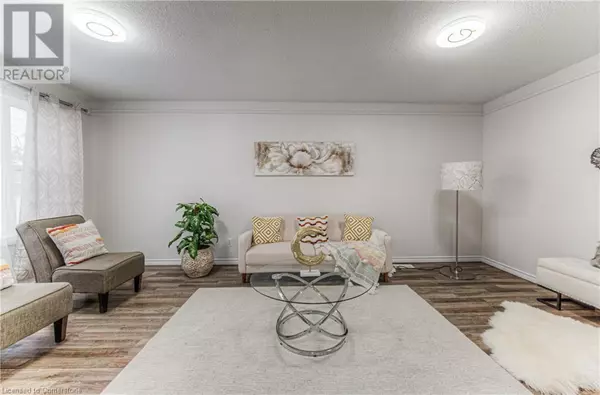131 HILLBROOK Crescent Kitchener, ON N2N1J4
5 Beds
2 Baths
2,187 SqFt
UPDATED:
Key Details
Property Type Single Family Home
Sub Type Freehold
Listing Status Active
Purchase Type For Sale
Square Footage 2,187 sqft
Price per Sqft $384
Subdivision 337 - Forest Heights
MLS® Listing ID 40697554
Style Bungalow
Bedrooms 5
Originating Board Cornerstone - Mississauga
Year Built 1974
Property Sub-Type Freehold
Property Description
Location
Province ON
Rooms
Extra Room 1 Basement 7'11'' x 6'2'' Cold room
Extra Room 2 Basement 12'11'' x 7'10'' Laundry room
Extra Room 3 Basement 8'1'' x 7'8'' 4pc Bathroom
Extra Room 4 Basement 19'9'' x 13'2'' Kitchen
Extra Room 5 Basement 12'0'' x 11'9'' Bedroom
Extra Room 6 Basement 19'7'' x 10'10'' Bedroom
Interior
Heating Forced air,
Cooling Central air conditioning
Exterior
Parking Features Yes
Community Features Community Centre
View Y/N No
Total Parking Spaces 5
Private Pool No
Building
Story 1
Sewer Municipal sewage system
Architectural Style Bungalow
Others
Ownership Freehold
Virtual Tour https://unbranded.youriguide.com/131_hillbrook_crescent_kitchener_on/






