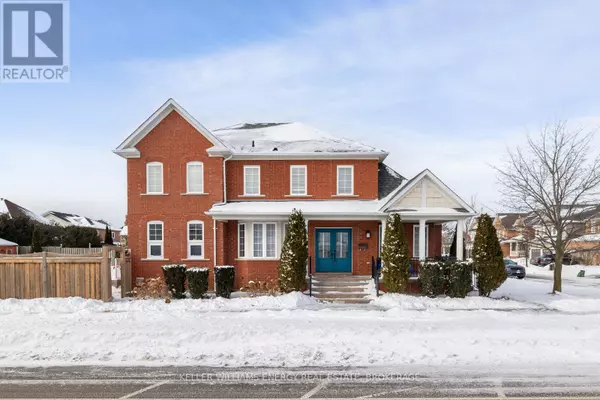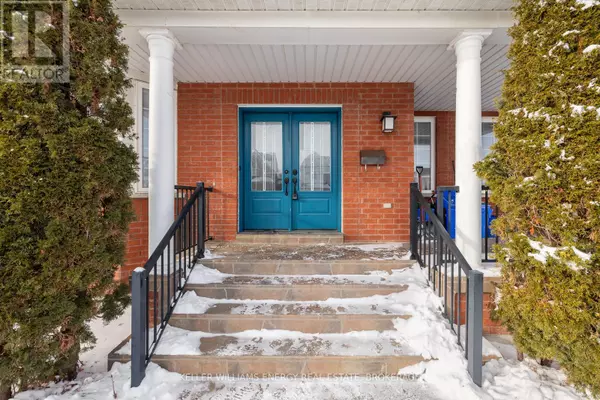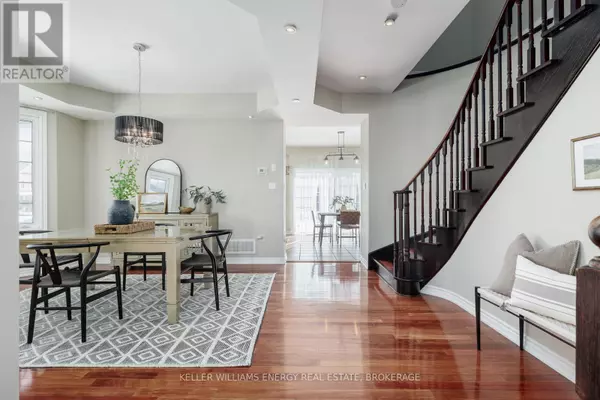1091 WINDRUSH DRIVE Oshawa (taunton), ON L1K2R5
6 Beds
5 Baths
2,999 SqFt
UPDATED:
Key Details
Property Type Single Family Home
Sub Type Freehold
Listing Status Active
Purchase Type For Sale
Square Footage 2,999 sqft
Price per Sqft $408
Subdivision Taunton
MLS® Listing ID E11971473
Bedrooms 6
Half Baths 1
Originating Board Central Lakes Association of REALTORS®
Property Sub-Type Freehold
Property Description
Location
Province ON
Rooms
Extra Room 1 Second level 6.27 m X 3.91 m Primary Bedroom
Extra Room 2 Second level 4.69 m X 3.99 m Bedroom 2
Extra Room 3 Second level 3.73 m X 3.25 m Bedroom 3
Extra Room 4 Second level 4.35 m X 4.12 m Bedroom 4
Extra Room 5 Basement 4.6 m X 3.61 m Living room
Extra Room 6 Basement 3.84 m X 3.73 m Bedroom 5
Interior
Heating Forced air
Cooling Central air conditioning
Flooring Laminate, Hardwood, Ceramic, Carpeted
Exterior
Parking Features Yes
Fence Fenced yard
Community Features Community Centre
View Y/N No
Total Parking Spaces 6
Private Pool No
Building
Story 2
Sewer Sanitary sewer
Others
Ownership Freehold
Virtual Tour https://player.vimeo.com/video/1053623344






