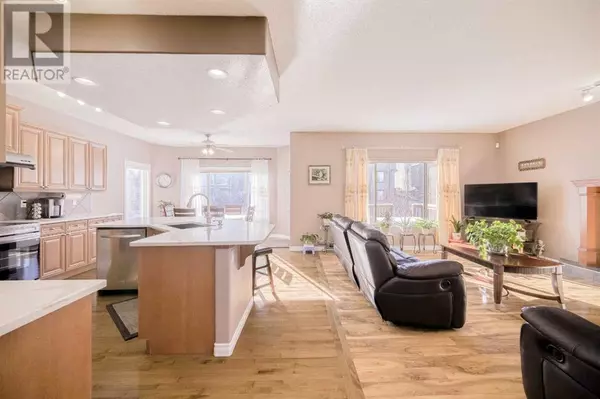140 EVERHOLLOW Way SW Calgary, AB T2Y4R7
3 Beds
4 Baths
2,461 SqFt
UPDATED:
Key Details
Property Type Single Family Home
Sub Type Freehold
Listing Status Active
Purchase Type For Sale
Square Footage 2,461 sqft
Price per Sqft $337
Subdivision Evergreen
MLS® Listing ID A2194477
Bedrooms 3
Half Baths 1
Originating Board Calgary Real Estate Board
Year Built 2004
Lot Size 4,326 Sqft
Acres 4326.9844
Property Sub-Type Freehold
Property Description
Location
Province AB
Rooms
Extra Room 1 Second level 11.42 Ft x 12.42 Ft Bedroom
Extra Room 2 Second level 10.42 Ft x 12.33 Ft Bedroom
Extra Room 3 Second level 13.00 Ft x 16.00 Ft Primary Bedroom
Extra Room 4 Second level 4.83 Ft x 8.67 Ft Other
Extra Room 5 Second level 9.83 Ft x 8.92 Ft 5pc Bathroom
Extra Room 6 Second level 8.17 Ft x 4.92 Ft 4pc Bathroom
Interior
Heating Forced air,
Cooling Central air conditioning
Flooring Carpeted, Hardwood, Tile
Fireplaces Number 1
Exterior
Parking Features Yes
Garage Spaces 2.0
Garage Description 2
Fence Fence
View Y/N No
Total Parking Spaces 4
Private Pool No
Building
Story 2
Others
Ownership Freehold






