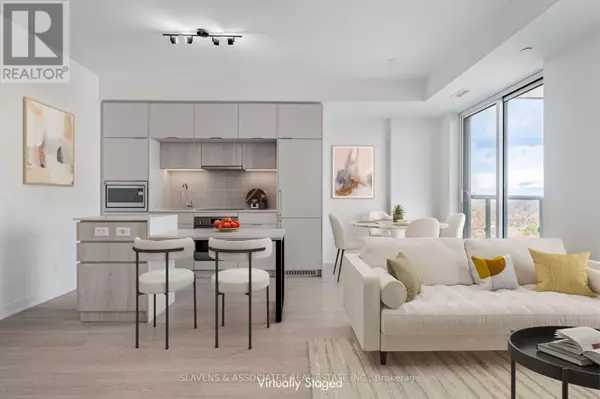185 Alberta AVE #1005 Toronto (oakwood Village), ON M6C0A5
2 Beds
2 Baths
699 SqFt
UPDATED:
Key Details
Property Type Condo
Sub Type Condominium/Strata
Listing Status Active
Purchase Type For Sale
Square Footage 699 sqft
Price per Sqft $1,141
Subdivision Oakwood Village
MLS® Listing ID C11971939
Bedrooms 2
Condo Fees $611/mo
Originating Board Toronto Regional Real Estate Board
Property Sub-Type Condominium/Strata
Property Description
Location
Province ON
Rooms
Extra Room 1 Main level 5.13 m X 4.5 m Living room
Extra Room 2 Main level 5.13 m X 4.5 m Dining room
Extra Room 3 Main level 5.13 m X 4.5 m Kitchen
Extra Room 4 Main level 3.32 m X 2.97 m Primary Bedroom
Extra Room 5 Main level 2.59 m X 2.79 m Bedroom 2
Interior
Heating Forced air
Cooling Central air conditioning
Flooring Vinyl
Exterior
Parking Features Yes
Community Features Pet Restrictions
View Y/N No
Total Parking Spaces 1
Private Pool No
Others
Ownership Condominium/Strata






