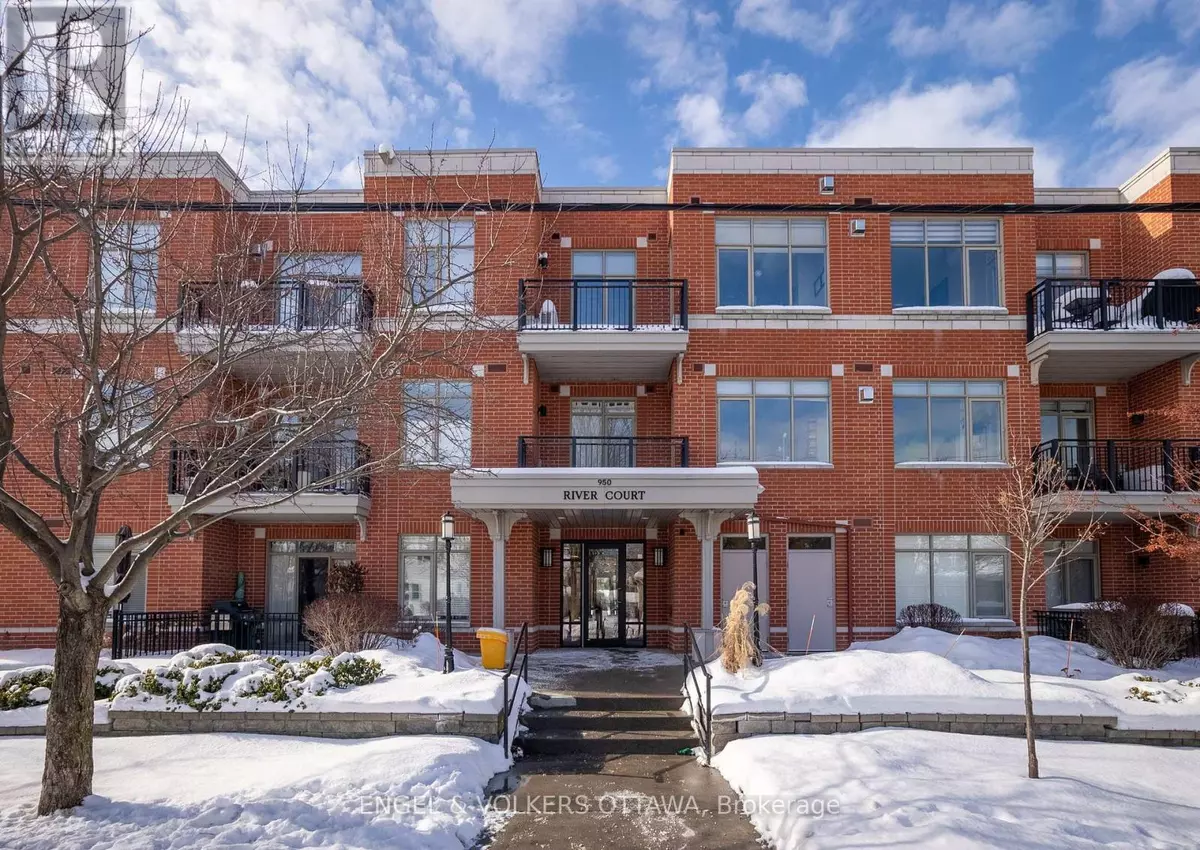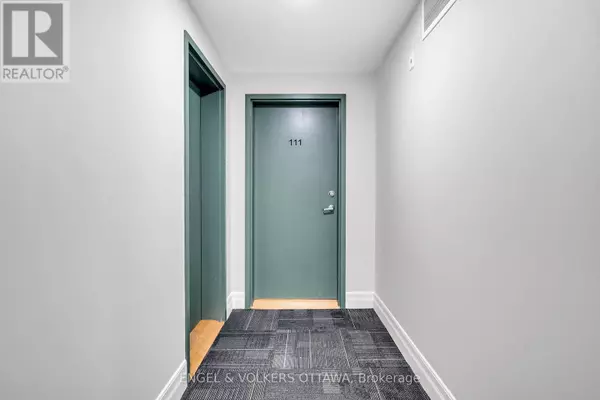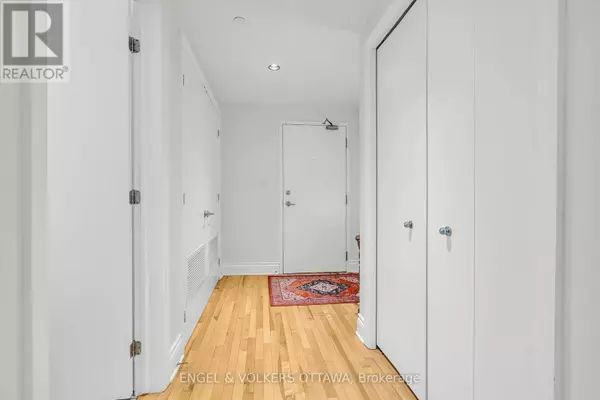950 Marguerite AVE #111 Ottawa, ON K1K3T8
1 Bed
1 Bath
699 SqFt
OPEN HOUSE
Sat Feb 22, 2:00pm - 4:00pm
UPDATED:
Key Details
Property Type Condo
Sub Type Condominium/Strata
Listing Status Active
Purchase Type For Sale
Square Footage 699 sqft
Price per Sqft $656
Subdivision 3501 - Overbrook
MLS® Listing ID X11967722
Bedrooms 1
Condo Fees $524/mo
Originating Board Ottawa Real Estate Board
Property Sub-Type Condominium/Strata
Property Description
Location
Province ON
Rooms
Extra Room 1 Main level 2.056 m X 1.744 m Foyer
Extra Room 2 Main level 2.89 m X 2.453 m Dining room
Extra Room 3 Main level 1.806 m X 1.562 m Den
Extra Room 4 Main level 4.804 m X 3.863 m Living room
Extra Room 5 Main level 3.456 m X 2.685 m Kitchen
Extra Room 6 Main level 3.575 m X 3.563 m Bedroom
Interior
Heating Forced air
Cooling Central air conditioning
Fireplaces Number 1
Exterior
Parking Features Yes
Community Features Pet Restrictions
View Y/N No
Total Parking Spaces 1
Private Pool No
Others
Ownership Condominium/Strata






