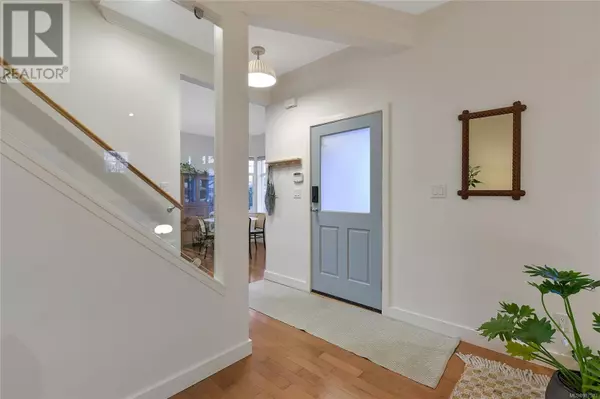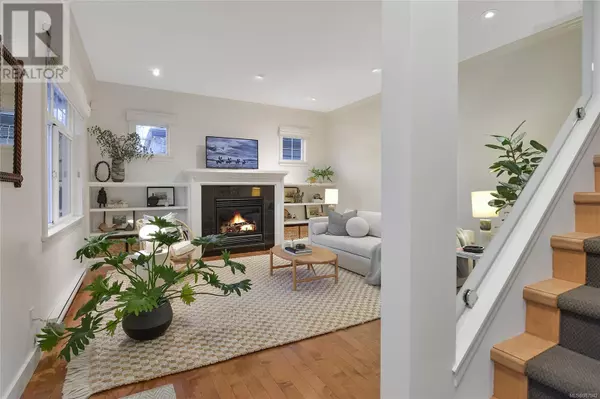1013 Pendergast ST #3 Victoria, BC V8W2W8
2 Beds
2 Baths
1,445 SqFt
UPDATED:
Key Details
Property Type Condo
Sub Type Strata
Listing Status Active
Purchase Type For Sale
Square Footage 1,445 sqft
Price per Sqft $726
Subdivision Fairfield West
MLS® Listing ID 987942
Style Character
Bedrooms 2
Condo Fees $437/mo
Originating Board Victoria Real Estate Board
Year Built 2007
Lot Size 1,370 Sqft
Acres 1370.0
Property Sub-Type Strata
Property Description
Location
Province BC
Zoning Residential
Rooms
Extra Room 1 Second level 18'4 x 9'10 Bedroom
Extra Room 2 Second level 4-Piece Bathroom
Extra Room 3 Second level 4-Piece Ensuite
Extra Room 4 Second level 18'1 x 12'6 Primary Bedroom
Extra Room 5 Main level 11'10 x 11'8 Kitchen
Extra Room 6 Main level 11'1 x 9'3 Dining room
Interior
Heating Baseboard heaters, ,
Cooling None
Fireplaces Number 1
Exterior
Parking Features No
Community Features Pets Allowed, Family Oriented
View Y/N No
Total Parking Spaces 1
Private Pool No
Building
Architectural Style Character
Others
Ownership Strata
Acceptable Financing Monthly
Listing Terms Monthly
Virtual Tour https://my.matterport.com/show/?m=pRW98kTJJTd






