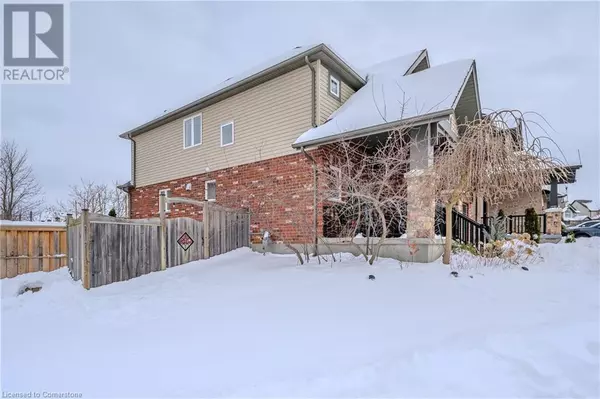561 ISAIAH Crescent Kitchener, ON N2E0E6
3 Beds
3 Baths
1,483 SqFt
UPDATED:
Key Details
Property Type Single Family Home
Sub Type Freehold
Listing Status Active
Purchase Type For Sale
Square Footage 1,483 sqft
Price per Sqft $579
Subdivision 333 - Laurentian Hills/Country Hills W
MLS® Listing ID 40698513
Style 2 Level
Bedrooms 3
Half Baths 1
Originating Board Cornerstone - Mississauga
Property Sub-Type Freehold
Property Description
Location
Province ON
Rooms
Extra Room 1 Second level Measurements not available 4pc Bathroom
Extra Room 2 Second level 10'8'' x 13'5'' Bedroom
Extra Room 3 Second level 9'11'' x 9'6'' Bedroom
Extra Room 4 Second level Measurements not available 4pc Bathroom
Extra Room 5 Second level 9'11'' x 9'6'' Primary Bedroom
Extra Room 6 Main level 9'7'' x 8'6'' Breakfast
Interior
Heating Forced air
Cooling Central air conditioning
Exterior
Parking Features Yes
Community Features Quiet Area, Community Centre, School Bus
View Y/N No
Total Parking Spaces 3
Private Pool No
Building
Story 2
Sewer Municipal sewage system
Architectural Style 2 Level
Others
Ownership Freehold
Virtual Tour https://www.propertypanorama.com/instaview/itso/40698513






