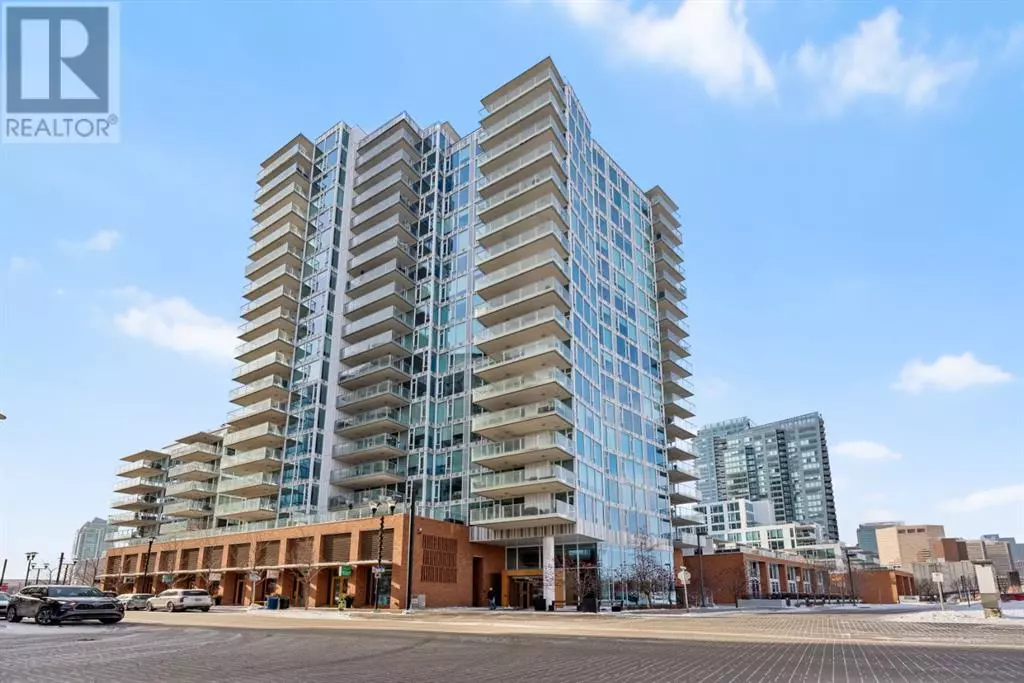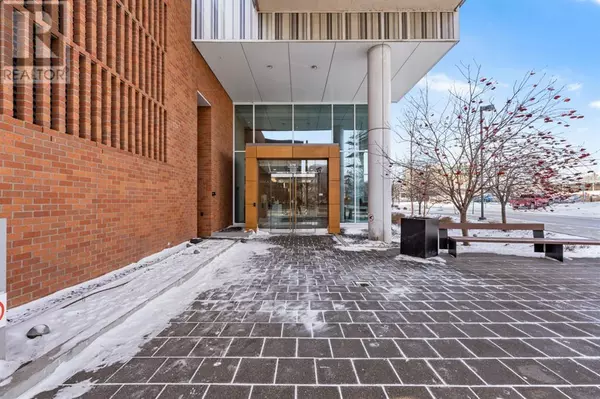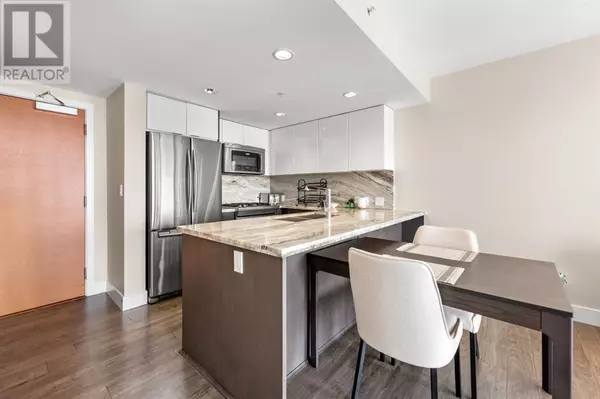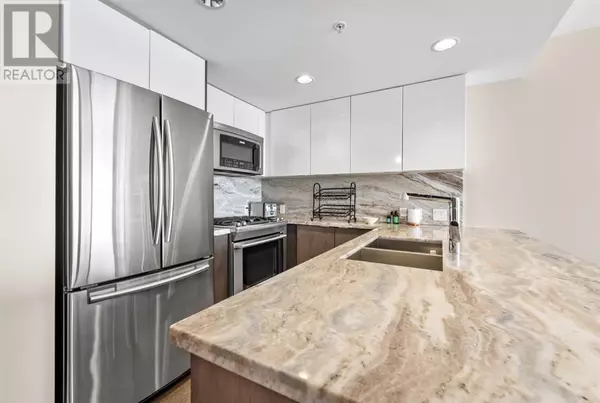1804, 519 Riverfront Avenue SE Calgary, AB T2G1K6
1 Bed
1 Bath
647 SqFt
UPDATED:
Key Details
Property Type Condo
Sub Type Condominium/Strata
Listing Status Active
Purchase Type For Sale
Square Footage 647 sqft
Price per Sqft $587
Subdivision Downtown East Village
MLS® Listing ID A2194443
Style High rise
Bedrooms 1
Condo Fees $562/mo
Originating Board Calgary Real Estate Board
Year Built 2015
Property Sub-Type Condominium/Strata
Property Description
Location
Province AB
Rooms
Extra Room 1 Main level 7.75 Ft x 7.67 Ft Den
Extra Room 2 Main level 5.67 Ft x 5.25 Ft Other
Extra Room 3 Main level 11.42 Ft x 9.17 Ft Kitchen
Extra Room 4 Main level 7.58 Ft x 4.92 Ft 4pc Bathroom
Extra Room 5 Main level 11.58 Ft x 10.83 Ft Primary Bedroom
Extra Room 6 Main level 3.08 Ft x 3.08 Ft Laundry room
Interior
Heating , In Floor Heating
Cooling Central air conditioning
Flooring Carpeted, Laminate
Exterior
Parking Features Yes
Community Features Pets Allowed, Pets Allowed With Restrictions
View Y/N No
Total Parking Spaces 1
Private Pool No
Building
Story 19
Architectural Style High rise
Others
Ownership Condominium/Strata






