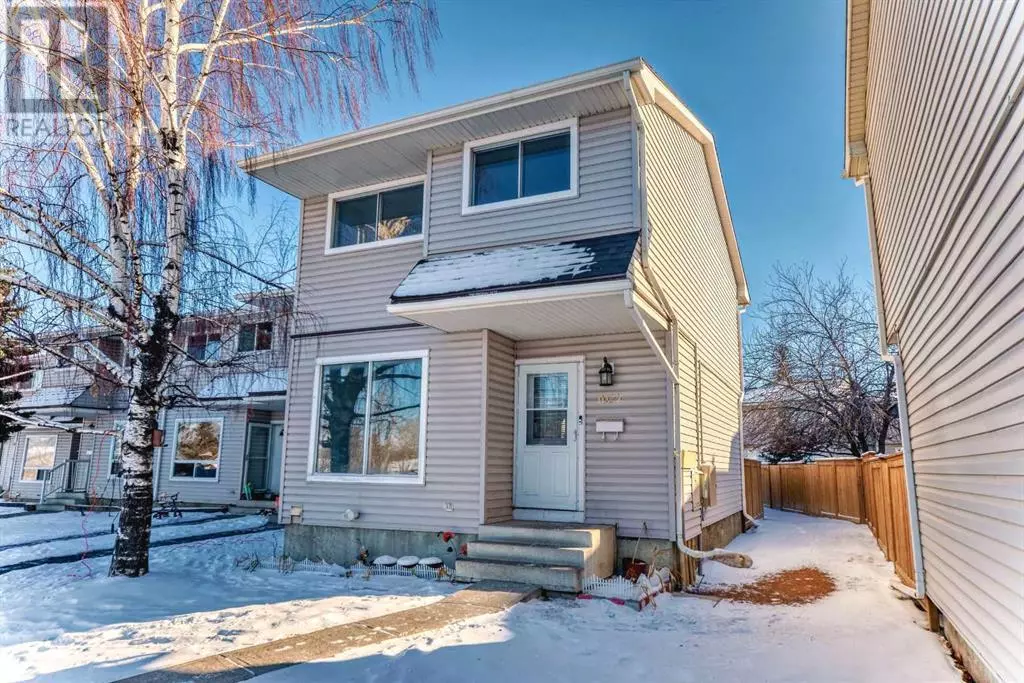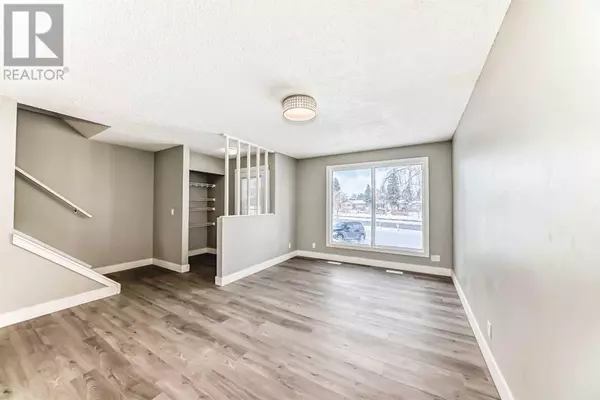1027, 3235 56 Street NE Calgary, AB T1Y2X7
3 Beds
2 Baths
1,148 SqFt
UPDATED:
Key Details
Property Type Townhouse
Sub Type Townhouse
Listing Status Active
Purchase Type For Sale
Square Footage 1,148 sqft
Price per Sqft $335
Subdivision Pineridge
MLS® Listing ID A2189483
Bedrooms 3
Condo Fees $258/mo
Originating Board Calgary Real Estate Board
Year Built 1976
Property Sub-Type Townhouse
Property Description
Location
Province AB
Rooms
Extra Room 1 Basement 13.00 Ft x 14.83 Ft Living room
Extra Room 2 Basement 4.92 Ft x 7.33 Ft 4pc Bathroom
Extra Room 3 Basement 6.42 Ft x 11.42 Ft Laundry room
Extra Room 4 Basement 6.58 Ft x 6.67 Ft Furnace
Extra Room 5 Basement 3.42 Ft x 3.17 Ft Storage
Extra Room 6 Main level 7.00 Ft x 3.92 Ft Other
Interior
Heating Forced air,
Cooling None
Flooring Ceramic Tile, Vinyl
Exterior
Parking Features No
Fence Fence
Community Features Pets Allowed With Restrictions
View Y/N No
Total Parking Spaces 2
Private Pool No
Building
Lot Description Landscaped
Story 2
Others
Ownership Condominium/Strata






