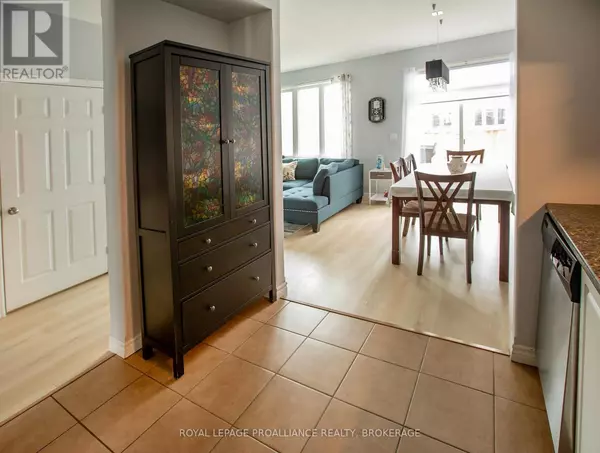875 NEWMARKET LANE Kingston (rideau), ON K7K0C8
3 Beds
3 Baths
999 SqFt
UPDATED:
Key Details
Property Type Condo
Sub Type Condominium/Strata
Listing Status Active
Purchase Type For Sale
Square Footage 999 sqft
Price per Sqft $533
Subdivision Rideau
MLS® Listing ID X11972619
Bedrooms 3
Half Baths 1
Condo Fees $150/mo
Originating Board Kingston & Area Real Estate Association
Property Sub-Type Condominium/Strata
Property Description
Location
Province ON
Rooms
Extra Room 1 Second level 5.33 m X 3.47 m Primary Bedroom
Extra Room 2 Second level 3.41 m X 2.8 m Bedroom
Extra Room 3 Second level 3.01 m X 2.16 m Bedroom
Extra Room 4 Second level 2.65 m X 1.25 m Bathroom
Extra Room 5 Basement 2.44 m X 2.1 m Laundry room
Extra Room 6 Basement 4.08 m X 3.69 m Recreational, Games room
Interior
Heating Forced air
Cooling Central air conditioning
Exterior
Parking Features Yes
Fence Fenced yard
Community Features Pet Restrictions
View Y/N No
Total Parking Spaces 2
Private Pool No
Building
Story 2
Others
Ownership Condominium/Strata






