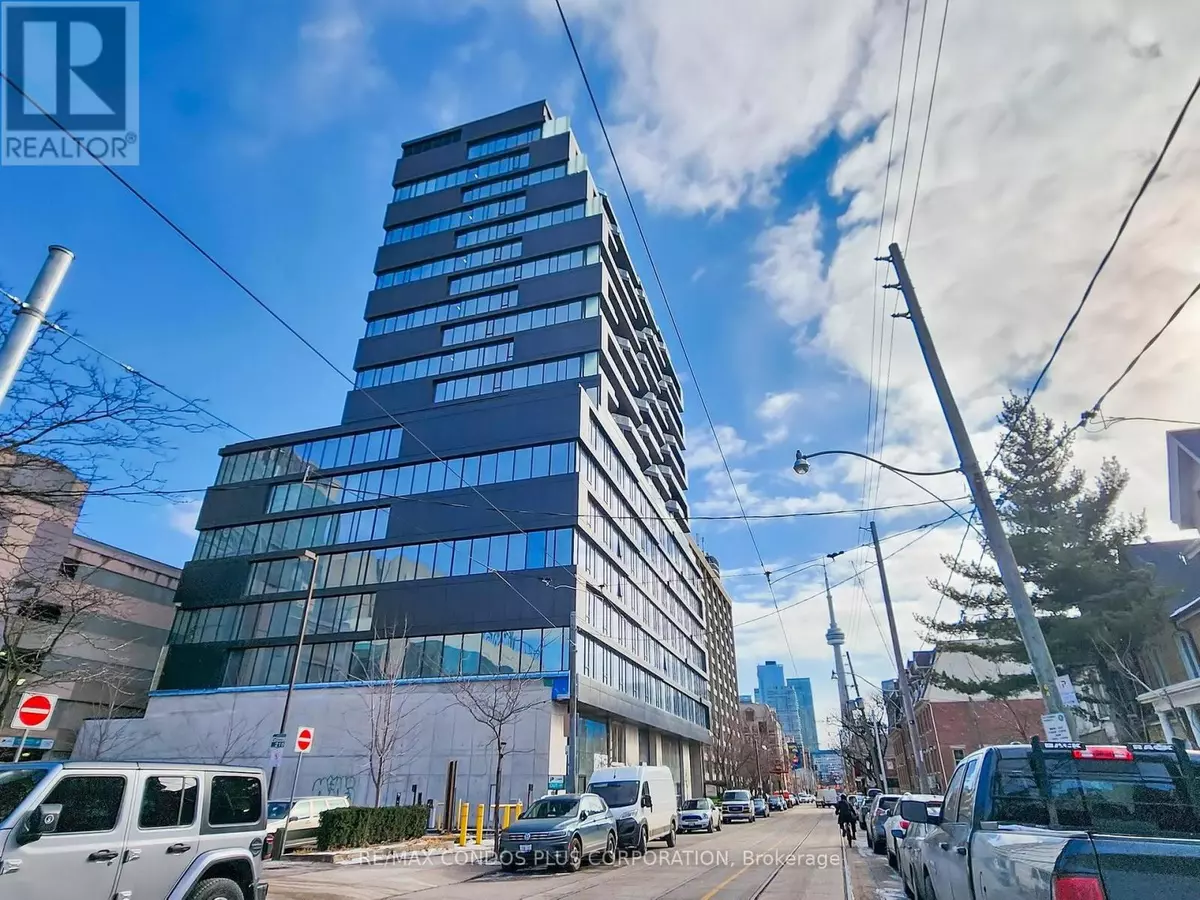195 McCaul ST #1809 Toronto (kensington-chinatown), ON M5T1W6
3 Beds
2 Baths
1,199 SqFt
UPDATED:
Key Details
Property Type Condo
Sub Type Condominium/Strata
Listing Status Active
Purchase Type For Rent
Square Footage 1,199 sqft
Subdivision Kensington-Chinatown
MLS® Listing ID C11972606
Bedrooms 3
Originating Board Toronto Regional Real Estate Board
Property Sub-Type Condominium/Strata
Property Description
Location
Province ON
Rooms
Extra Room 1 Flat 7.54 m X 4.42 m Living room
Extra Room 2 Flat 7.54 m X 4.42 m Dining room
Extra Room 3 Flat 3.66 m X 2.13 m Kitchen
Extra Room 4 Flat 3.81 m X 3.05 m Primary Bedroom
Extra Room 5 Flat 3.31 m X 3.2 m Bedroom 2
Extra Room 6 Flat 3.12 m X 2.92 m Den
Interior
Heating Heat Pump
Cooling Central air conditioning
Flooring Hardwood
Exterior
Parking Features Yes
Community Features Pets not Allowed, Community Centre
View Y/N Yes
View City view
Total Parking Spaces 1
Private Pool No
Others
Ownership Condominium/Strata
Acceptable Financing Monthly
Listing Terms Monthly
Virtual Tour https://www.winsold.com/tour/386783






