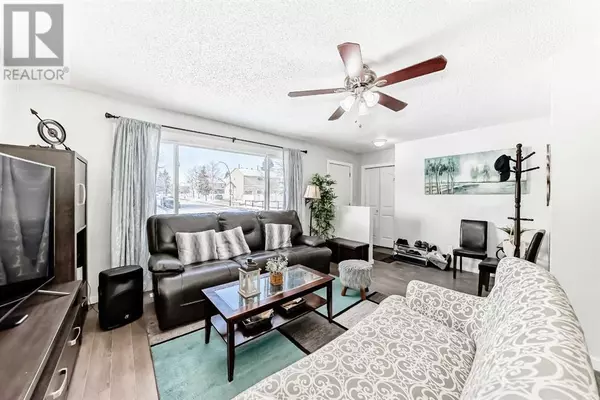202 Penworth Drive SE Calgary, AB T2A5E2
4 Beds
2 Baths
1,008 SqFt
UPDATED:
Key Details
Property Type Single Family Home
Sub Type Freehold
Listing Status Active
Purchase Type For Sale
Square Footage 1,008 sqft
Price per Sqft $446
Subdivision Penbrooke Meadows
MLS® Listing ID A2194526
Style Bungalow
Bedrooms 4
Originating Board Calgary Real Estate Board
Year Built 1976
Lot Size 3,498 Sqft
Acres 3498.271
Property Sub-Type Freehold
Property Description
Location
Province AB
Rooms
Extra Room 1 Basement 17.08 Ft x 18.17 Ft Living room/Dining room
Extra Room 2 Basement 7.58 Ft x 7.42 Ft Kitchen
Extra Room 3 Basement 4.58 Ft x 3.17 Ft Pantry
Extra Room 4 Basement 5.00 Ft x 8.92 Ft 4pc Bathroom
Extra Room 5 Basement 7.67 Ft x 10.50 Ft Bedroom
Extra Room 6 Basement 10.67 Ft x 12.58 Ft Bedroom
Interior
Heating Forced air
Cooling None
Flooring Vinyl
Exterior
Parking Features No
Fence Fence
View Y/N No
Total Parking Spaces 2
Private Pool No
Building
Story 1
Architectural Style Bungalow
Others
Ownership Freehold






