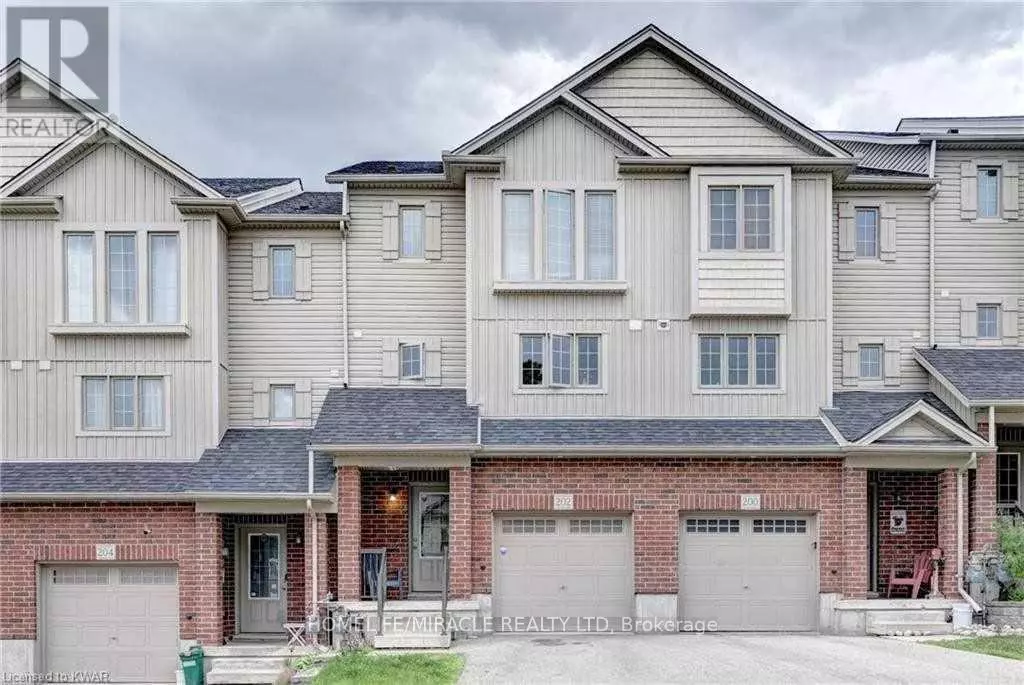REQUEST A TOUR If you would like to see this home without being there in person, select the "Virtual Tour" option and your advisor will contact you to discuss available opportunities.
In-PersonVirtual Tour
$ 699,000
Est. payment /mo
New
202 MAITLAND STREET Kitchener, ON N2R0C3
3 Beds
3 Baths
UPDATED:
Key Details
Property Type Townhouse
Sub Type Townhouse
Listing Status Active
Purchase Type For Sale
MLS® Listing ID X11972761
Bedrooms 3
Half Baths 1
Originating Board Toronto Regional Real Estate Board
Property Sub-Type Townhouse
Property Description
Welcome to 202 Maitland Street A Place to Call Your Own! Imagine coming home to a bright, stylish, and cozy space that's perfect for you. Whether you're a first-time buyer ready to stop renting or an investor looking for a great opportunity, this beautiful townhome in Kitchener's Huron Park is the perfect choice! Bright & Open Living Space Step inside and feel right at home. The open-concept layout fills the space with natural light, creating a warm and inviting atmosphere. The modern kitchen flows into the dining and living area, making it perfect for hosting friends, enjoying family time, or just relaxing after a long day. Step outside to your private deck, the perfect spot for morning coffee or summer BBOS. Room for Everyone With three spacious bedrooms, there's plenty of space for a growing family, guests, or even a home office. The primary bedroom features its own ensuite, giving you a peaceful retreat at the end of the day. Perfect Location! Just minutes from Conestoga College, Highway 401, schools, shopping, and parks, this home is great for families, students, and commuters. Plus, the Huron Natural Area is nearby, offering beautiful trails and green space to enjoy. This isn't just a house-it's a fresh start, a smart investment, and a place to make memories. Don't wait! Book a showing today and make 202 Maitland Street yours! (id:24570)
Location
Province ON
Rooms
Extra Room 1 Second level 4.22 m X 5.18 m Dining room
Extra Room 2 Second level 3 m X 3.66 m Kitchen
Extra Room 3 Second level 5.38 m X 5.11 m Living room
Extra Room 4 Third level 3.07 m X 1.52 m Bathroom
Extra Room 5 Third level 1.5 m X 2.79 m Primary Bedroom
Extra Room 6 Third level 3.07 m X 4.14 m Bedroom
Interior
Heating Forced air
Cooling Central air conditioning
Exterior
Parking Features Yes
View Y/N No
Total Parking Spaces 3
Private Pool No
Building
Story 3
Sewer Sanitary sewer
Others
Ownership Freehold


