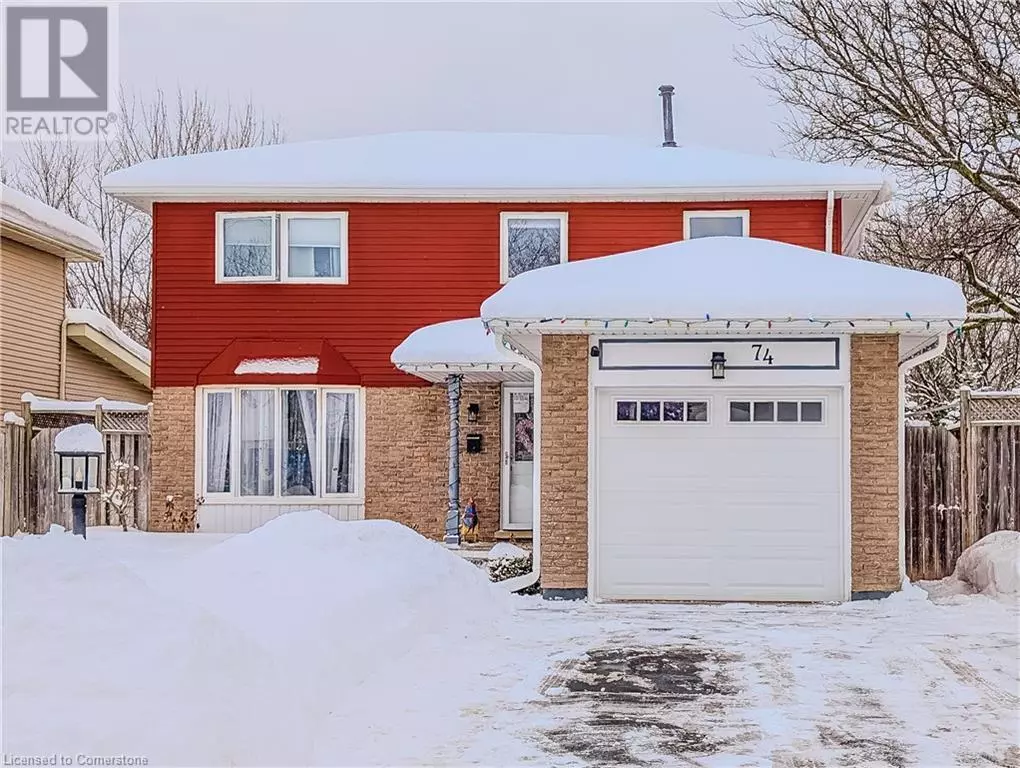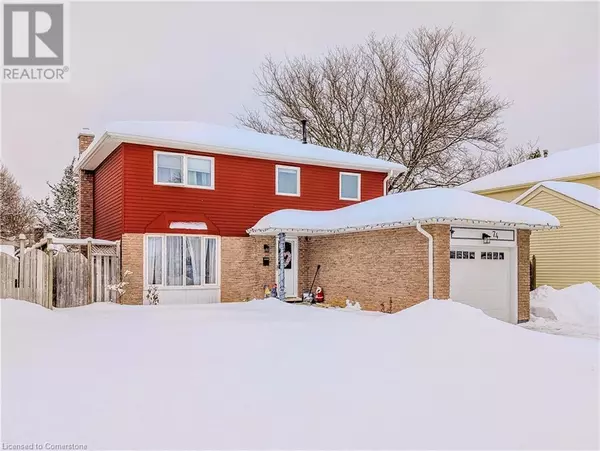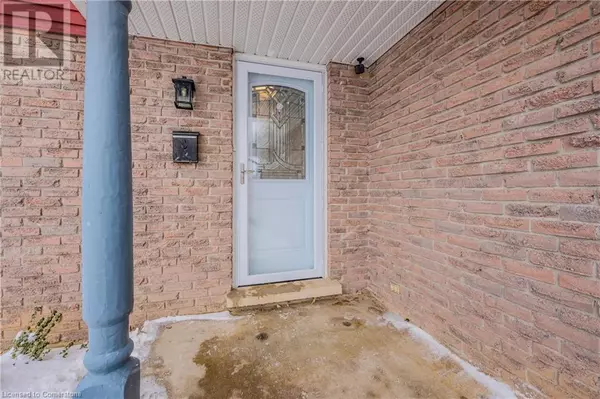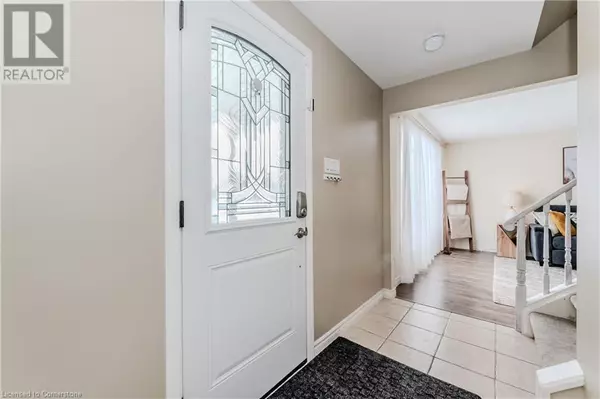74 ROLLING MEADOWS Drive Kitchener, ON N2N1T6
3 Beds
2 Baths
1,542 SqFt
UPDATED:
Key Details
Property Type Single Family Home
Sub Type Freehold
Listing Status Active
Purchase Type For Sale
Square Footage 1,542 sqft
Price per Sqft $485
Subdivision 337 - Forest Heights
MLS® Listing ID 40698716
Style 2 Level
Bedrooms 3
Half Baths 1
Originating Board Cornerstone - Waterloo Region
Year Built 1978
Lot Size 5,052 Sqft
Acres 5052.96
Property Sub-Type Freehold
Property Description
Location
Province ON
Rooms
Extra Room 1 Second level 8'0'' x 5'0'' 4pc Bathroom
Extra Room 2 Second level 11'3'' x 8'0'' Bedroom
Extra Room 3 Second level 11'3'' x 8'0'' Bedroom
Extra Room 4 Second level 17'0'' x 11'0'' Primary Bedroom
Extra Room 5 Second level 7'0'' x 7'10'' Other
Extra Room 6 Basement 17'6'' x 10'0'' Laundry room
Interior
Heating Forced air,
Cooling Central air conditioning
Exterior
Parking Features Yes
Fence Fence
Community Features Community Centre
View Y/N No
Total Parking Spaces 3
Private Pool No
Building
Story 2
Sewer Municipal sewage system
Architectural Style 2 Level
Others
Ownership Freehold
Virtual Tour https://youriguide.com/xjy8e_74_rolling_meadows_dr_kitchener_on/






