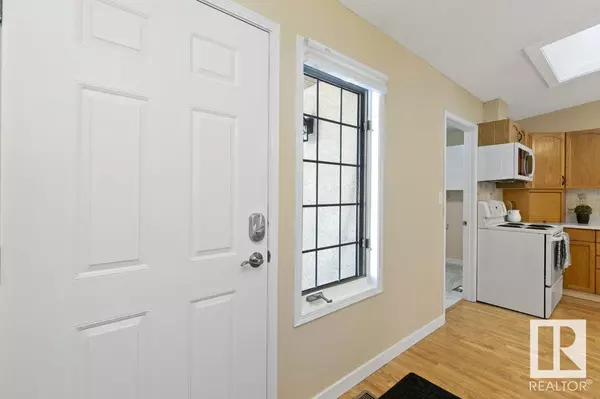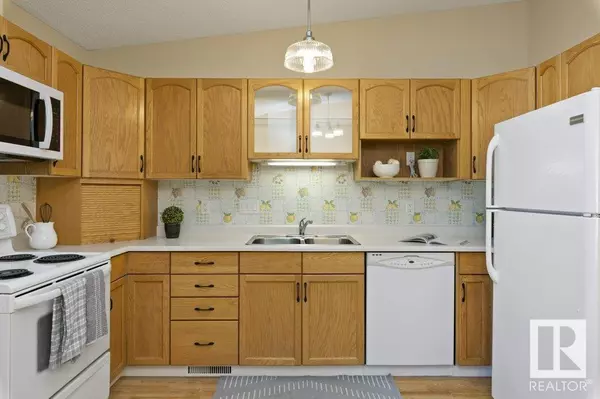#25 10 GRANGE DR St. Albert, AB T8N5Z2
2 Beds
3 Baths
1,148 SqFt
OPEN HOUSE
Sun Feb 23, 2:00pm - 4:00pm
UPDATED:
Key Details
Property Type Condo
Sub Type Condominium/Strata
Listing Status Active
Purchase Type For Sale
Square Footage 1,148 sqft
Price per Sqft $348
Subdivision Grandin
MLS® Listing ID E4421578
Style Bungalow
Bedrooms 2
Half Baths 1
Condo Fees $503/mo
Originating Board REALTORS® Association of Edmonton
Year Built 1991
Property Sub-Type Condominium/Strata
Property Description
Location
Province AB
Rooms
Extra Room 1 Basement 9.42 m X 11.91 m Recreation room
Extra Room 2 Basement 4.88 m X 5.65 m Utility room
Extra Room 3 Main level 3.42 m X 1.74 m Living room
Extra Room 4 Main level 3.56 m X 2.79 m Dining room
Extra Room 5 Main level 3.81 m X 3.75 m Kitchen
Extra Room 6 Main level 3.78 m X 3.19 m Primary Bedroom
Interior
Heating Forced air
Cooling Central air conditioning
Fireplaces Type Unknown
Exterior
Parking Features Yes
View Y/N No
Total Parking Spaces 2
Private Pool No
Building
Story 1
Architectural Style Bungalow
Others
Ownership Condominium/Strata
Virtual Tour https://youriguide.com/25_10_grange_dr_st_albert_ab/






