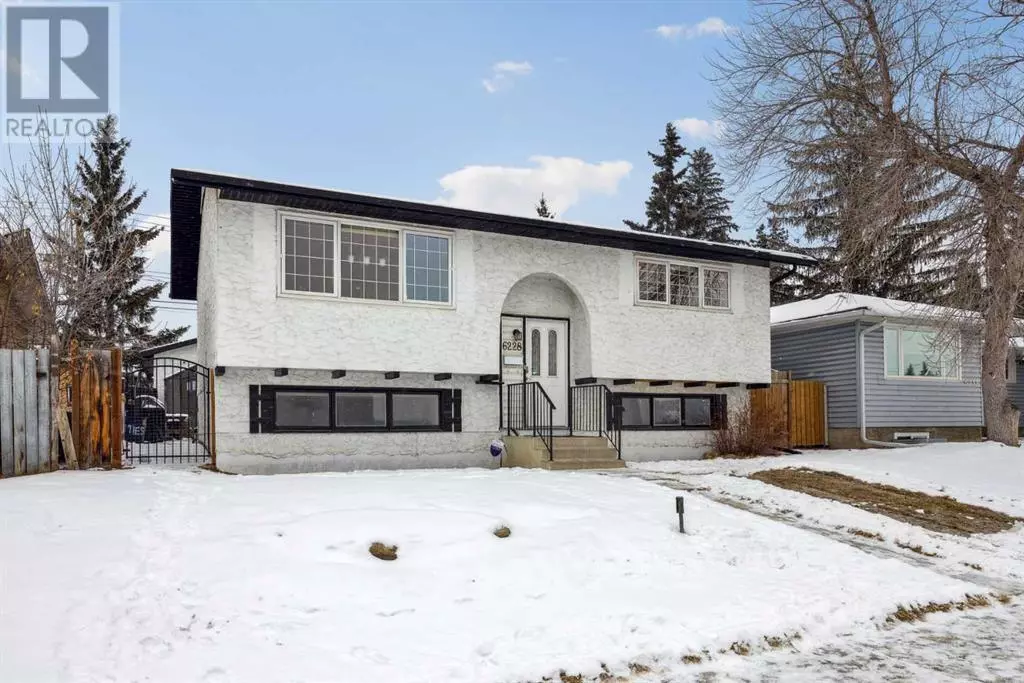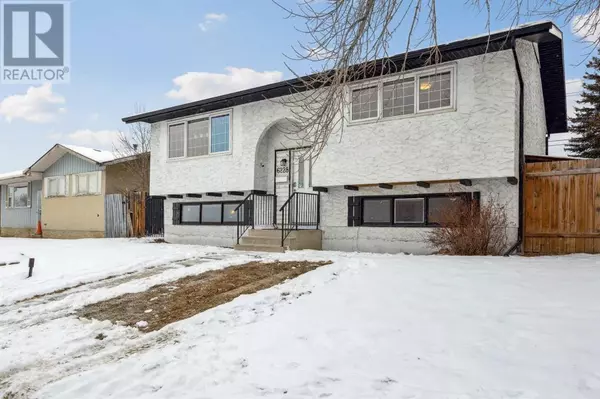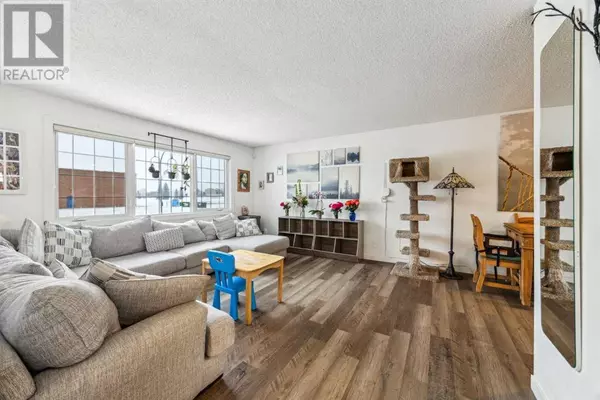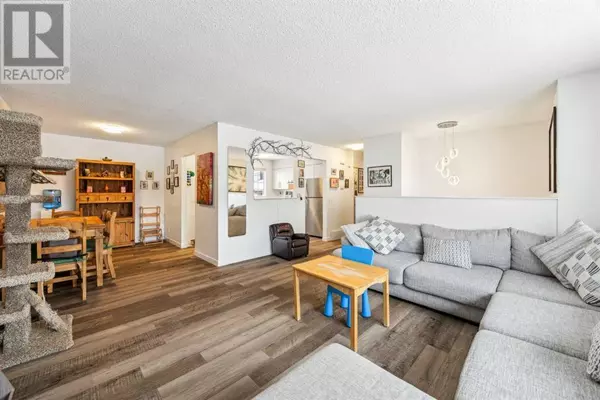6228 5 Avenue SE Calgary, AB T2A4K7
4 Beds
2 Baths
937 SqFt
UPDATED:
Key Details
Property Type Single Family Home
Sub Type Freehold
Listing Status Active
Purchase Type For Sale
Square Footage 937 sqft
Price per Sqft $576
Subdivision Penbrooke Meadows
MLS® Listing ID A2194096
Style Bi-level
Bedrooms 4
Originating Board Calgary Real Estate Board
Year Built 1973
Lot Size 4,800 Sqft
Acres 4800.704
Property Sub-Type Freehold
Property Description
Location
Province AB
Rooms
Extra Room 1 Basement 6.33 Ft x 5.50 Ft 3pc Bathroom
Extra Room 2 Basement 8.42 Ft x 13.42 Ft Bedroom
Extra Room 3 Basement 21.67 Ft x 13.50 Ft Recreational, Games room
Extra Room 4 Basement 3.25 Ft x 2.42 Ft Storage
Extra Room 5 Basement 10.83 Ft x 7.17 Ft Bedroom
Extra Room 6 Basement 11.25 Ft x 8.08 Ft Furnace
Interior
Heating Forced air
Cooling None
Flooring Carpeted, Vinyl Plank
Exterior
Parking Features Yes
Garage Spaces 2.0
Garage Description 2
Fence Cross fenced, Fence
View Y/N No
Total Parking Spaces 2
Private Pool No
Building
Lot Description Fruit trees
Architectural Style Bi-level
Others
Ownership Freehold
Virtual Tour https://youriguide.com/6228_5_ave_se_calgary_ab/






