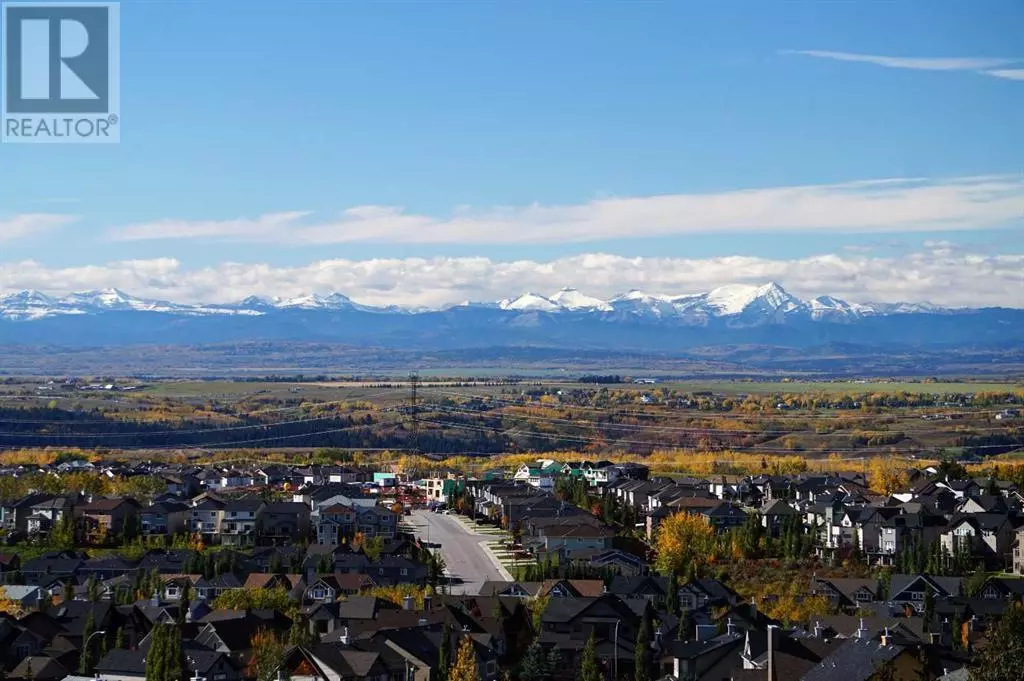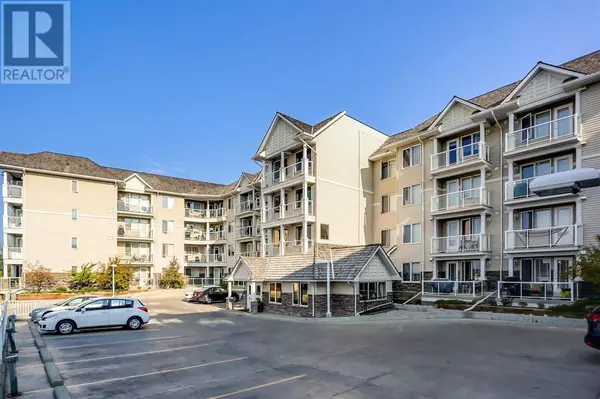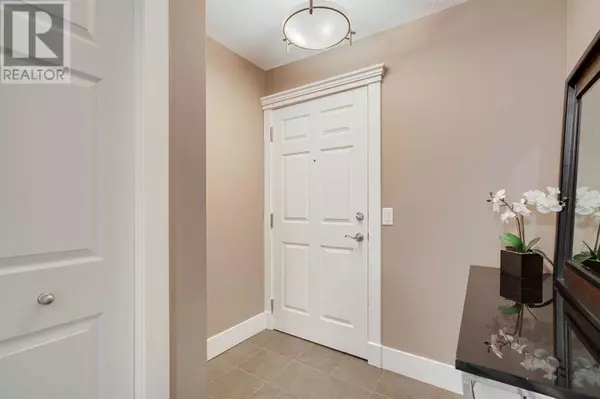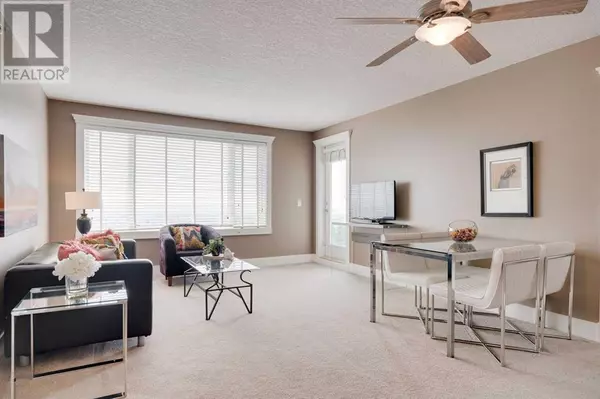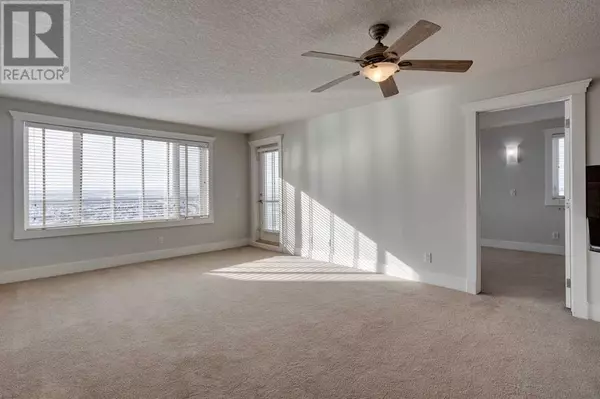408, 500 Rocky Vista Gardens NW Calgary, AB T3G0B7
2 Beds
2 Baths
890 SqFt
UPDATED:
Key Details
Property Type Condo
Sub Type Condominium/Strata
Listing Status Active
Purchase Type For Sale
Square Footage 890 sqft
Price per Sqft $449
Subdivision Rocky Ridge
MLS® Listing ID A2193754
Bedrooms 2
Condo Fees $549/mo
Originating Board Calgary Real Estate Board
Year Built 2009
Property Sub-Type Condominium/Strata
Property Description
Location
Province AB
Rooms
Extra Room 1 Main level 13.17 Ft x 9.83 Ft Great room
Extra Room 2 Main level 13.17 Ft x 7.42 Ft Dining room
Extra Room 3 Main level 10.83 Ft x 9.67 Ft Kitchen
Extra Room 4 Main level 13.58 Ft x 10.00 Ft Primary Bedroom
Extra Room 5 Main level 15.42 Ft x 9.42 Ft Bedroom
Extra Room 6 Main level 8.17 Ft x 6.83 Ft Foyer
Interior
Heating , In Floor Heating
Cooling None
Flooring Carpeted, Ceramic Tile
Exterior
Parking Features Yes
Community Features Pets Allowed With Restrictions
View Y/N No
Total Parking Spaces 1
Private Pool No
Building
Lot Description Landscaped
Story 4
Others
Ownership Condominium/Strata

