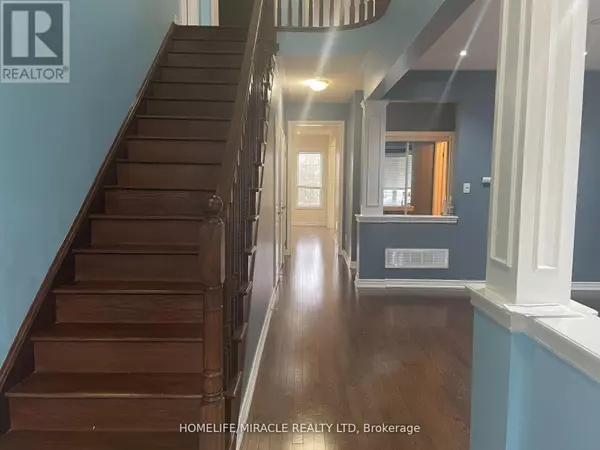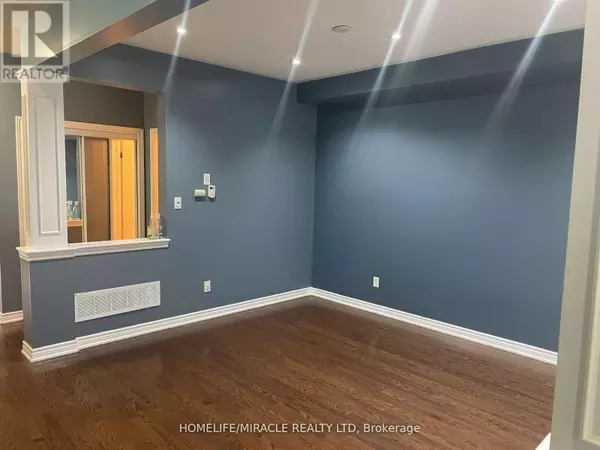46 NAPERTON DRIVE Brampton (sandringham-wellington), ON L6R0Z7
4 Beds
3 Baths
1,999 SqFt
UPDATED:
Key Details
Property Type Townhouse
Sub Type Townhouse
Listing Status Active
Purchase Type For Rent
Square Footage 1,999 sqft
Subdivision Sandringham-Wellington
MLS® Listing ID W11974132
Bedrooms 4
Half Baths 1
Originating Board Toronto Regional Real Estate Board
Property Sub-Type Townhouse
Property Description
Location
Province ON
Rooms
Extra Room 1 Second level 5.79 m X 4 m Primary Bedroom
Extra Room 2 Second level 3.07 m X 3.65 m Bedroom 2
Extra Room 3 Second level 3.32 m X 4.93 m Bedroom 3
Extra Room 4 Second level 3.13 m X 3.35 m Bedroom 4
Extra Room 5 Main level 6.4 m X 3.13 m Living room
Extra Room 6 Main level 6.4 m X 3.13 m Dining room
Interior
Heating Forced air
Cooling Central air conditioning
Flooring Hardwood, Ceramic, Carpeted
Exterior
Parking Features Yes
View Y/N No
Total Parking Spaces 3
Private Pool No
Building
Story 2
Sewer Sanitary sewer
Others
Ownership Freehold
Acceptable Financing Monthly
Listing Terms Monthly






