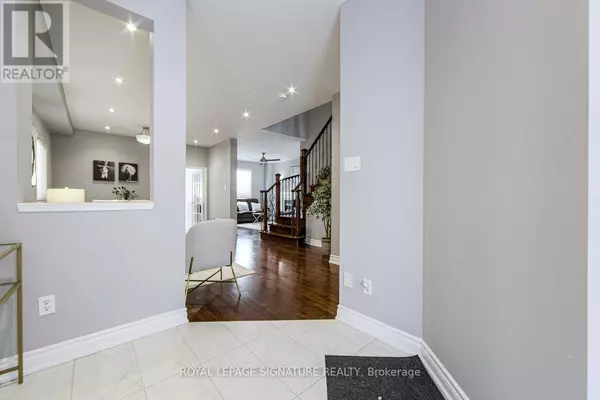4931 LONG ACRE DRIVE Mississauga (churchill Meadows), ON L5M7L1
4 Beds
4 Baths
1,999 SqFt
UPDATED:
Key Details
Property Type Single Family Home
Sub Type Freehold
Listing Status Active
Purchase Type For Sale
Square Footage 1,999 sqft
Price per Sqft $740
Subdivision Churchill Meadows
MLS® Listing ID W11974164
Bedrooms 4
Half Baths 1
Originating Board Toronto Regional Real Estate Board
Property Sub-Type Freehold
Property Description
Location
Province ON
Rooms
Extra Room 1 Second level 3.38 m X 4.57 m Primary Bedroom
Extra Room 2 Second level 3.81 m X 4.14 m Bedroom 2
Extra Room 3 Second level 3.6 m X 3.84 m Bedroom 3
Extra Room 4 Second level 3.6 m X 4.08 m Bedroom 4
Extra Room 5 Basement 10.6 m X 4.2 m Media
Extra Room 6 Main level 3.56 m X 5.48 m Living room
Interior
Heating Forced air
Cooling Central air conditioning
Flooring Hardwood, Ceramic
Exterior
Parking Features Yes
Fence Fenced yard
Community Features Community Centre
View Y/N No
Total Parking Spaces 4
Private Pool No
Building
Story 2
Sewer Sanitary sewer
Others
Ownership Freehold
Virtual Tour https://tour.homeontour.com/f7_WBSi5Xt?branded=0






