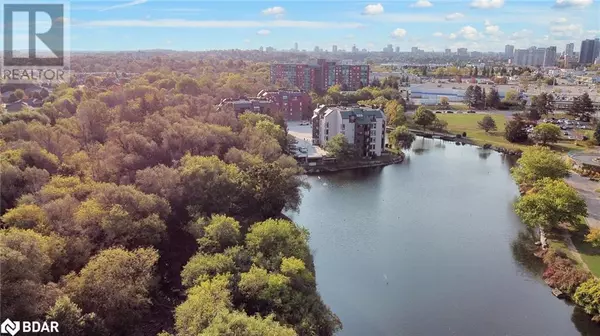54 BLUE SPRINGS Drive Unit# 14 Waterloo, ON N2J4M4
2 Beds
2 Baths
2,035 SqFt
UPDATED:
Key Details
Property Type Condo
Sub Type Condominium
Listing Status Active
Purchase Type For Sale
Square Footage 2,035 sqft
Price per Sqft $343
Subdivision 116 - Glenridge/Lincoln Heights
MLS® Listing ID 40697850
Bedrooms 2
Condo Fees $1,100/mo
Originating Board Barrie & District Association of REALTORS® Inc.
Year Built 1980
Property Sub-Type Condominium
Property Description
Location
Province ON
Rooms
Extra Room 1 Main level 8'7'' x 5'6'' Utility room
Extra Room 2 Main level 7'3'' x 7'0'' 4pc Bathroom
Extra Room 3 Main level 13'0'' x 11'5'' Bedroom
Extra Room 4 Main level 10'0'' x 7'0'' Full bathroom
Extra Room 5 Main level 18'0'' x 15'8'' Primary Bedroom
Extra Room 6 Main level 8'4'' x 8' Breakfast
Interior
Heating Forced air
Cooling Central air conditioning
Exterior
Parking Features Yes
Community Features Quiet Area, Community Centre
View Y/N Yes
View Lake view
Total Parking Spaces 2
Private Pool No
Building
Story 1
Sewer Municipal sewage system
Others
Ownership Condominium






