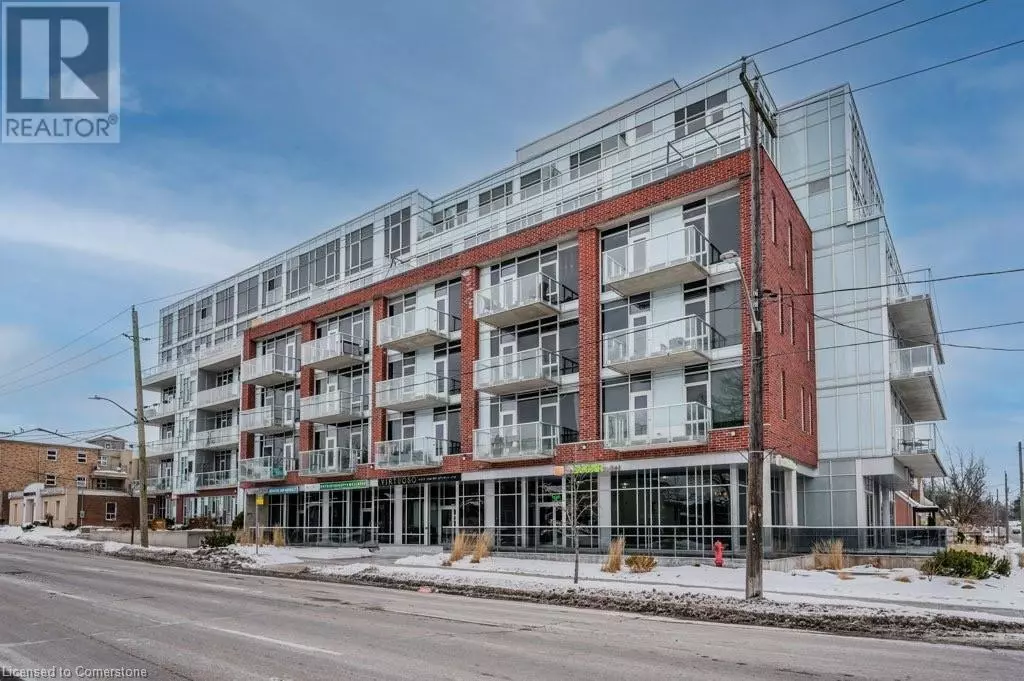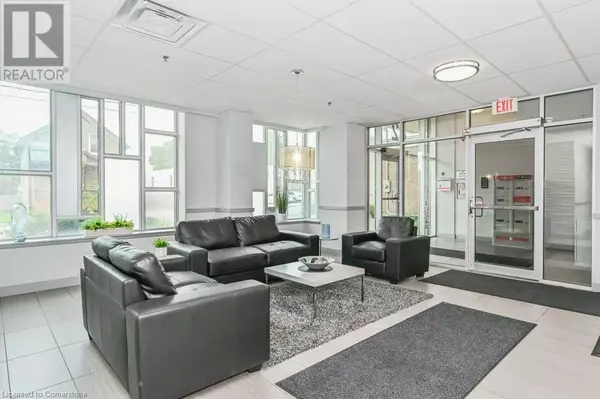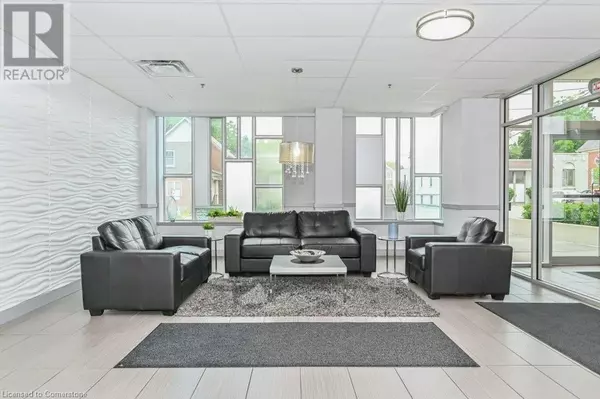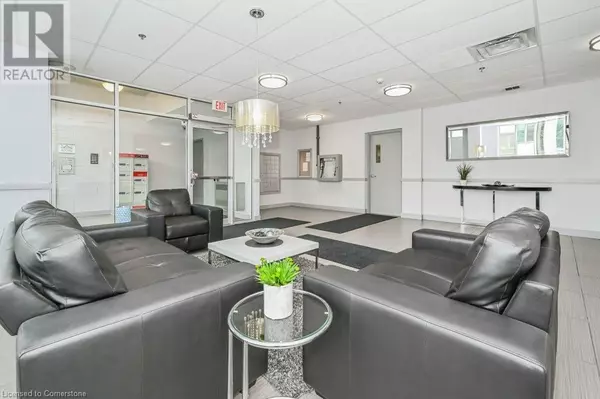42 BRIDGEPORT Road E Unit# 201 Waterloo, ON N2J0B3
2 Beds
2 Baths
759 SqFt
UPDATED:
Key Details
Property Type Condo
Sub Type Condominium
Listing Status Active
Purchase Type For Sale
Square Footage 759 sqft
Price per Sqft $658
Subdivision 116 - Glenridge/Lincoln Heights
MLS® Listing ID 40696068
Bedrooms 2
Condo Fees $583/mo
Originating Board Cornerstone - Waterloo Region
Year Built 2011
Property Sub-Type Condominium
Property Description
Location
Province ON
Rooms
Extra Room 1 Main level 13'0'' x 8'3'' Dining room
Extra Room 2 Main level 8'2'' x 4'9'' 4pc Bathroom
Extra Room 3 Main level 12'2'' x 8'4'' Kitchen
Extra Room 4 Main level 11'2'' x 8'4'' Living room
Extra Room 5 Main level 12'1'' x 9'4'' Bedroom
Extra Room 6 Main level 7'10'' x 4'11'' Full bathroom
Interior
Heating Forced air, Heat Pump
Cooling Central air conditioning
Exterior
Parking Features Yes
Community Features Community Centre
View Y/N No
Total Parking Spaces 1
Private Pool No
Building
Story 1
Sewer Municipal sewage system
Others
Ownership Condominium
Virtual Tour https://unbranded.youriguide.com/201_42_bridgeport_rd_e_waterloo_on/






