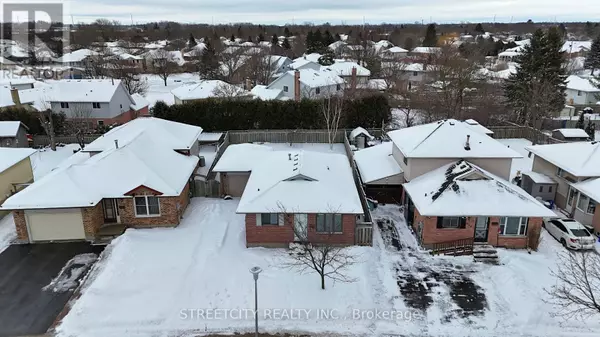1330 SANDFORD STREET London, ON N5V3V5
4 Beds
3 Baths
1,499 SqFt
OPEN HOUSE
Sun Mar 02, 2:00pm - 4:00pm
UPDATED:
Key Details
Property Type Single Family Home
Sub Type Freehold
Listing Status Active
Purchase Type For Sale
Square Footage 1,499 sqft
Price per Sqft $432
Subdivision East D
MLS® Listing ID X11967754
Style Bungalow
Bedrooms 4
Half Baths 1
Originating Board London and St. Thomas Association of REALTORS®
Property Sub-Type Freehold
Property Description
Location
Province ON
Rooms
Extra Room 1 Basement 6.86 m X 5.18 m Family room
Extra Room 2 Basement Measurements not available Bathroom
Extra Room 3 Main level 3.56 m X 5.28 m Living room
Extra Room 4 Main level 2.88 m X 2.74 m Kitchen
Extra Room 5 Main level 3.52 m X 2.62 m Dining room
Extra Room 6 Main level 4.27 m X 2.97 m Primary Bedroom
Interior
Heating Forced air
Cooling Central air conditioning
Exterior
Parking Features Yes
Fence Fenced yard
Community Features Community Centre
View Y/N No
Total Parking Spaces 4
Private Pool No
Building
Story 1
Sewer Sanitary sewer
Architectural Style Bungalow
Others
Ownership Freehold






