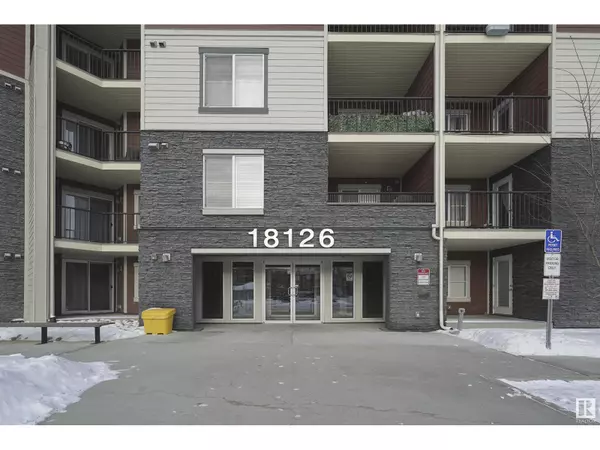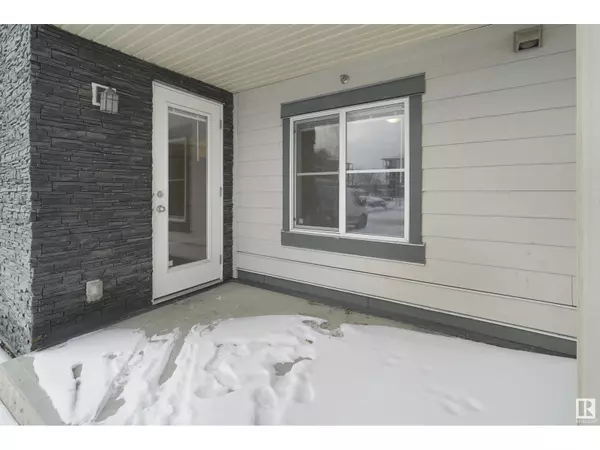REQUEST A TOUR If you would like to see this home without being there in person, select the "Virtual Tour" option and your agent will contact you to discuss available opportunities.
In-PersonVirtual Tour
$ 175,000
Est. payment /mo
Active
#103 18126 77 ST NW Edmonton, AB T5Z0N7
2 Beds
1 Bath
676 SqFt
UPDATED:
Key Details
Property Type Condo
Sub Type Condominium/Strata
Listing Status Active
Purchase Type For Sale
Square Footage 676 sqft
Price per Sqft $258
Subdivision Crystallina Nera West
MLS® Listing ID E4421351
Bedrooms 2
Condo Fees $349/mo
Originating Board REALTORS® Association of Edmonton
Year Built 2016
Property Sub-Type Condominium/Strata
Property Description
Welcome to Crystallina Nera! This charming main-floor unit in Vita Estates is move-in ready and situated in a well maintained building. Picture yourself hosting friends and family in your bright, south-facing home, complete with a spacious patio for relaxation and enjoyment. A titled underground parking stall adds extra convenience, so you'll never have to worry about clearing snow before heading out. With easy access to the Anthony Henday, getting around the city is a breeze. Plus, CFB Edmonton is just 7 minutes away, with plenty of restaurants and shopping nearby. The functional kitchen features sleek stainless steel appliances and elegant dark wood cabinetry. And with the added bonus of in-suite laundry, you'll never have to share again. If you're seeking a low-maintenance, move-in-ready home, this could be your perfect match! (id:24570)
Location
Province AB
Rooms
Extra Room 1 Main level 3.44 m X 4.8 m Living room
Extra Room 2 Main level 1.47 m X 3.64 m Dining room
Extra Room 3 Main level 2.49 m X 3.64 m Kitchen
Extra Room 4 Main level 3.16 m X 3.01 m Primary Bedroom
Extra Room 5 Main level 2.71 m X 3.02 m Bedroom 2
Interior
Heating Hot water radiator heat
Exterior
Parking Features Yes
View Y/N No
Private Pool No
Others
Ownership Condominium/Strata






