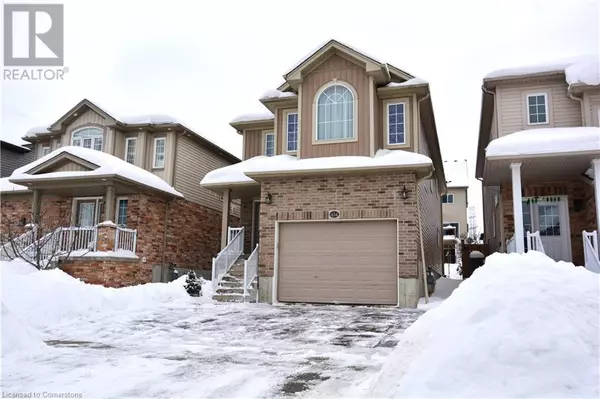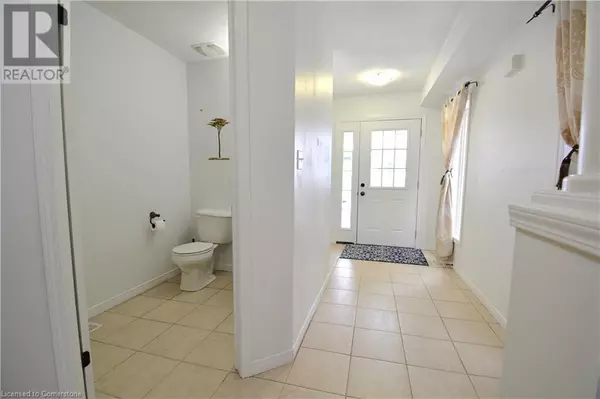434 WOODBINE Avenue Kitchener, ON N2R0A6
6 Beds
6 Baths
2,931 SqFt
UPDATED:
Key Details
Property Type Single Family Home
Sub Type Freehold
Listing Status Active
Purchase Type For Sale
Square Footage 2,931 sqft
Price per Sqft $378
Subdivision 334 - Huron Park
MLS® Listing ID 40697848
Style 2 Level
Bedrooms 6
Half Baths 1
Originating Board Cornerstone - Waterloo Region
Year Built 2014
Property Sub-Type Freehold
Property Description
Location
Province ON
Rooms
Extra Room 1 Second level Measurements not available 3pc Bathroom
Extra Room 2 Second level Measurements not available 3pc Bathroom
Extra Room 3 Second level Measurements not available 3pc Bathroom
Extra Room 4 Second level Measurements not available 4pc Bathroom
Extra Room 5 Second level 10'0'' x 9'5'' Bedroom
Extra Room 6 Second level 12'0'' x 11'0'' Bedroom
Interior
Heating Forced air,
Cooling None
Exterior
Parking Features Yes
View Y/N No
Total Parking Spaces 3
Private Pool No
Building
Story 2
Sewer Municipal sewage system
Architectural Style 2 Level
Others
Ownership Freehold






