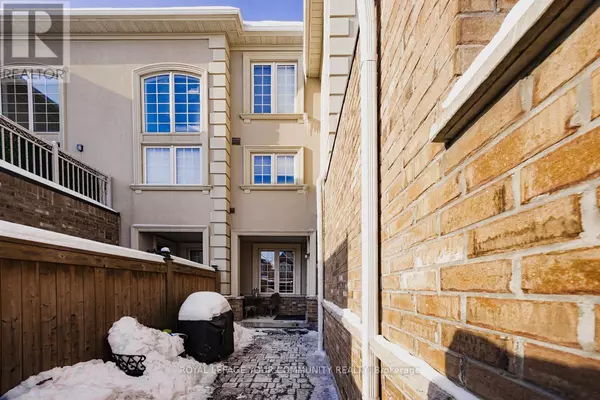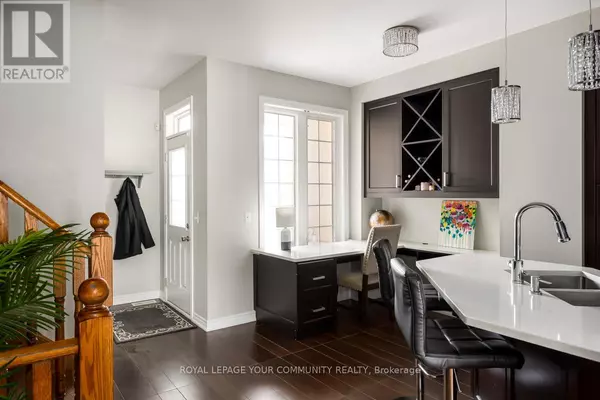17 POETRY DRIVE Vaughan (vellore Village), ON L4H3P8
4 Beds
3 Baths
1,999 SqFt
UPDATED:
Key Details
Property Type Townhouse
Sub Type Townhouse
Listing Status Active
Purchase Type For Sale
Square Footage 1,999 sqft
Price per Sqft $600
Subdivision Vellore Village
MLS® Listing ID N11975840
Bedrooms 4
Half Baths 1
Originating Board Toronto Regional Real Estate Board
Property Sub-Type Townhouse
Property Description
Location
Province ON
Rooms
Extra Room 1 Second level 4.6 m X 3.05 m Family room
Extra Room 2 Second level 5.85 m X 3.08 m Primary Bedroom
Extra Room 3 Second level Measurements not available Laundry room
Extra Room 4 Third level 3.08 m X 3.05 m Bedroom 2
Extra Room 5 Third level 3.2 m X 2.65 m Bedroom 3
Extra Room 6 Third level 2.71 m X 2.55 m Bedroom 4
Interior
Heating Forced air
Cooling Central air conditioning
Flooring Hardwood
Exterior
Parking Features Yes
View Y/N No
Total Parking Spaces 4
Private Pool No
Building
Story 3
Sewer Sanitary sewer
Others
Ownership Freehold
Virtual Tour https://youtu.be/te2T248E7zA






