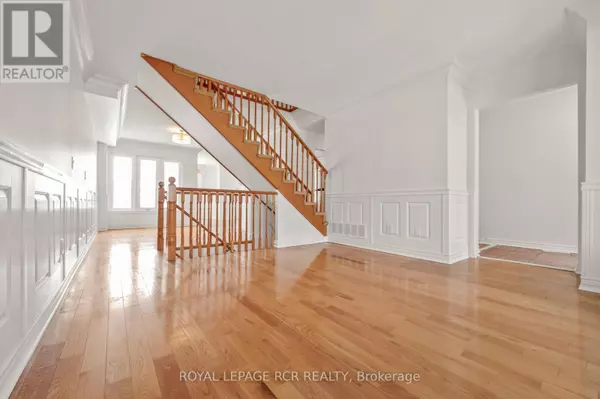312 BALSAM STREET Orangeville, ON L9W4X6
4 Beds
4 Baths
1,499 SqFt
UPDATED:
Key Details
Property Type Townhouse
Sub Type Townhouse
Listing Status Active
Purchase Type For Sale
Square Footage 1,499 sqft
Price per Sqft $466
Subdivision Orangeville
MLS® Listing ID W11975946
Bedrooms 4
Half Baths 1
Originating Board Toronto Regional Real Estate Board
Property Sub-Type Townhouse
Property Description
Location
Province ON
Rooms
Extra Room 1 Lower level 6.01 m X 3.14 m Recreational, Games room
Extra Room 2 Lower level 3.57 m X 3.34 m Bedroom 4
Extra Room 3 Lower level 1.65 m X 1.83 m Bathroom
Extra Room 4 Main level 3.76 m X 3.56 m Living room
Extra Room 5 Main level 3.76 m X 3.25 m Dining room
Extra Room 6 Main level 3.14 m X 2.31 m Kitchen
Interior
Heating Forced air
Cooling Central air conditioning
Flooring Hardwood, Carpeted, Tile
Exterior
Parking Features Yes
View Y/N No
Total Parking Spaces 1
Private Pool No
Building
Story 2
Sewer Sanitary sewer
Others
Ownership Freehold
Virtual Tour https://www.rosshughes.ca/mls/video-tour.php?id=21480






