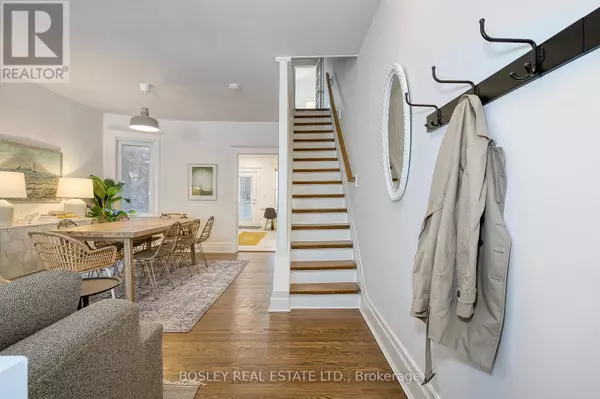544 DELAWARE AVENUE N Toronto (wychwood), ON M6H2V2
3 Beds
2 Baths
UPDATED:
Key Details
Property Type Single Family Home
Sub Type Freehold
Listing Status Active
Purchase Type For Sale
Subdivision Wychwood
MLS® Listing ID C11976124
Bedrooms 3
Half Baths 1
Originating Board Toronto Regional Real Estate Board
Property Sub-Type Freehold
Property Description
Location
Province ON
Rooms
Extra Room 1 Second level 2.58 m X 3.32 m Bedroom
Extra Room 2 Second level 3.32 m X 2.43 m Bedroom
Extra Room 3 Second level 3.7 m X 3.45 m Primary Bedroom
Extra Room 4 Basement 4.05 m X 12.06 m Recreational, Games room
Extra Room 5 Main level 4.31 m X 3.45 m Living room
Extra Room 6 Main level 3.38 m X 4 m Dining room
Interior
Heating Forced air
Cooling Central air conditioning
Flooring Hardwood, Tile
Exterior
Parking Features Yes
Fence Fenced yard
Community Features Community Centre
View Y/N No
Total Parking Spaces 1
Private Pool No
Building
Story 2
Sewer Sanitary sewer
Others
Ownership Freehold
Virtual Tour https://sites.listvt.com/544delawareave/?mls






