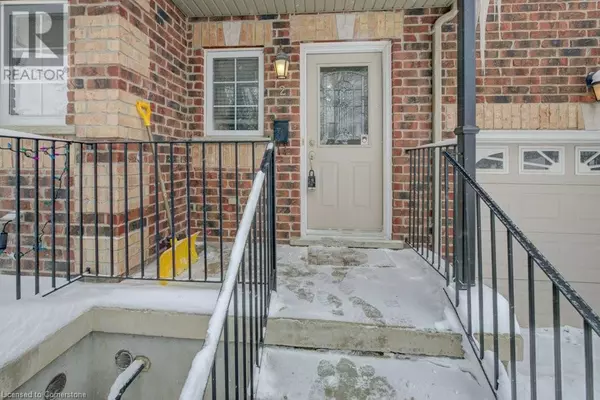76 WOOLWICH Street Unit# 2 Kitchener, ON N2K1S3
3 Beds
3 Baths
1,737 SqFt
UPDATED:
Key Details
Property Type Townhouse
Sub Type Townhouse
Listing Status Active
Purchase Type For Sale
Square Footage 1,737 sqft
Price per Sqft $368
Subdivision 120 - Lexington/Lincoln Village
MLS® Listing ID 40699229
Style 2 Level
Bedrooms 3
Half Baths 1
Condo Fees $430/mo
Originating Board Cornerstone - Waterloo Region
Year Built 2005
Property Sub-Type Townhouse
Property Description
Location
Province ON
Rooms
Extra Room 1 Second level 18'10'' x 17'7'' Primary Bedroom
Extra Room 2 Second level 9'1'' x 12'10'' Bedroom
Extra Room 3 Second level 9'3'' x 13'0'' Bedroom
Extra Room 4 Second level 8'10'' x 7'11'' 4pc Bathroom
Extra Room 5 Basement 5'1'' x 5'9'' Utility room
Extra Room 6 Basement 18'3'' x 14'4'' Recreation room
Interior
Heating Forced air,
Cooling Central air conditioning
Fireplaces Number 1
Exterior
Parking Features Yes
View Y/N No
Total Parking Spaces 2
Private Pool No
Building
Story 2
Sewer Municipal sewage system
Architectural Style 2 Level
Others
Ownership Condominium
Virtual Tour https://youriguide.com/2_76_woolwich_street_kitchener_on/






