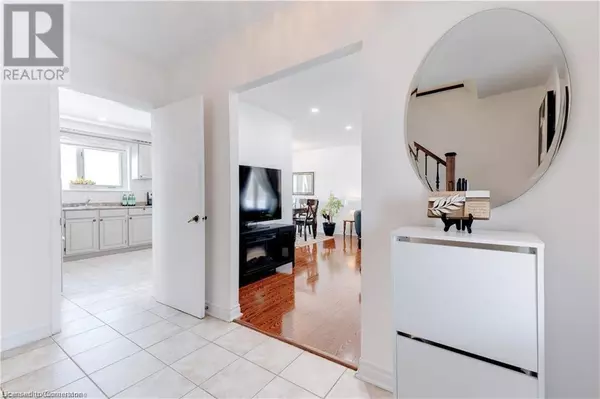31 TINTON Crescent Toronto, ON M9V2H9
5 Beds
3 Baths
1,801 SqFt
UPDATED:
Key Details
Property Type Single Family Home
Sub Type Freehold
Listing Status Active
Purchase Type For Sale
Square Footage 1,801 sqft
Price per Sqft $593
Subdivision Twwh - West Humber-Clairville
MLS® Listing ID 40699227
Style 2 Level
Bedrooms 5
Originating Board Cornerstone - Hamilton-Burlington
Property Sub-Type Freehold
Property Description
Location
Province ON
Rooms
Extra Room 1 Second level 8'8'' x 5'11'' 4pc Bathroom
Extra Room 2 Second level 8'8'' x 10'3'' Bedroom
Extra Room 3 Second level 10'10'' x 8'5'' Bedroom
Extra Room 4 Second level 11'11'' x 9'0'' Bedroom
Extra Room 5 Second level 10'10'' x 15'10'' Primary Bedroom
Extra Room 6 Basement 11' x 15'5'' Storage
Interior
Heating Forced air,
Cooling Central air conditioning
Exterior
Parking Features Yes
Community Features Quiet Area, Community Centre, School Bus
View Y/N No
Total Parking Spaces 3
Private Pool No
Building
Story 2
Sewer Municipal sewage system
Architectural Style 2 Level
Others
Ownership Freehold
Virtual Tour https://youriguide.com/31_tinton_crescent_toronto_on/






