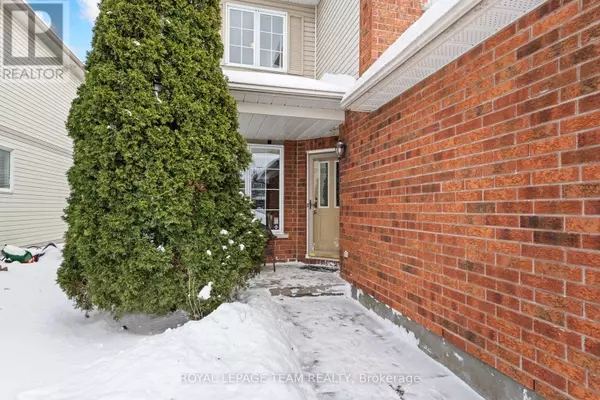35 WITTINGHAM DRIVE Ottawa, ON K2G6H5
3 Beds
3 Baths
1,499 SqFt
UPDATED:
Key Details
Property Type Townhouse
Sub Type Townhouse
Listing Status Active
Purchase Type For Sale
Square Footage 1,499 sqft
Price per Sqft $400
Subdivision 7710 - Barrhaven East
MLS® Listing ID X11977413
Bedrooms 3
Half Baths 1
Originating Board Ottawa Real Estate Board
Property Sub-Type Townhouse
Property Description
Location
Province ON
Rooms
Extra Room 1 Second level 4.87 m X 3.96 m Primary Bedroom
Extra Room 2 Second level 3.65 m X 3.2 m Bedroom 2
Extra Room 3 Second level 3.35 m X 3.04 m Bedroom 3
Extra Room 4 Lower level 6.09 m X 3.96 m Recreational, Games room
Extra Room 5 Main level 3.95 m X 4.11 m Living room
Extra Room 6 Main level 3.65 m X 3.35 m Family room
Interior
Heating Forced air
Cooling Central air conditioning
Flooring Carpeted
Fireplaces Number 1
Exterior
Parking Features Yes
Fence Fully Fenced
View Y/N Yes
View City view
Total Parking Spaces 5
Private Pool No
Building
Lot Description Landscaped
Story 2
Sewer Sanitary sewer
Others
Ownership Freehold
Virtual Tour https://my.matterport.com/show/?m=kJskj3GCeRJ






