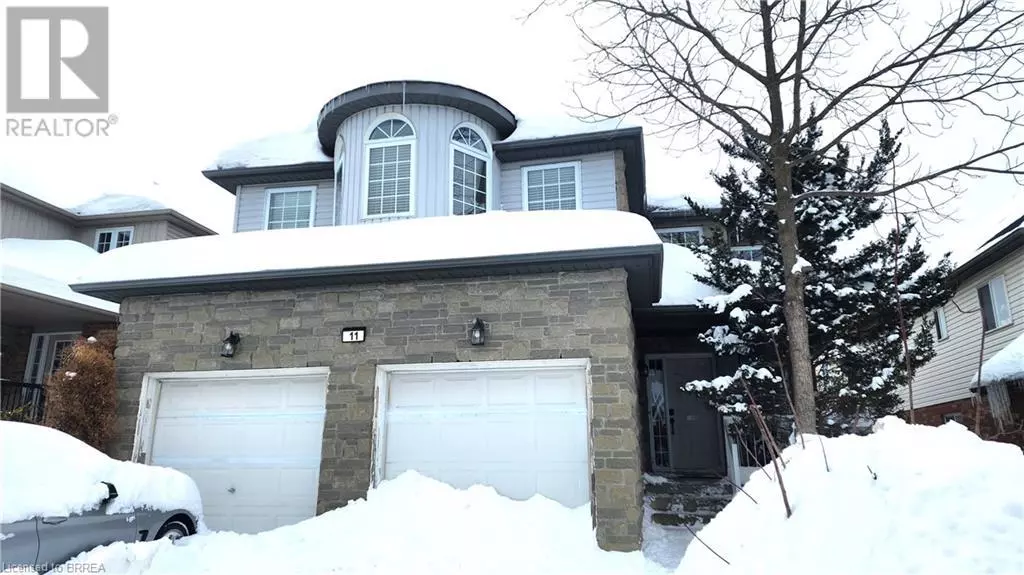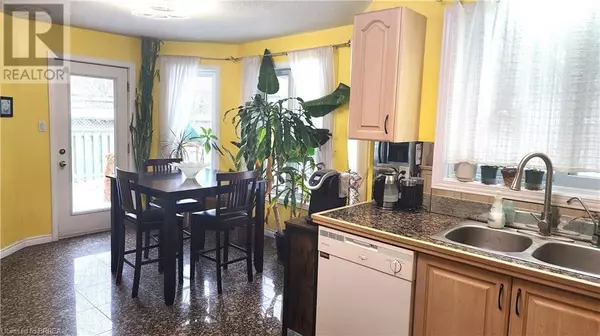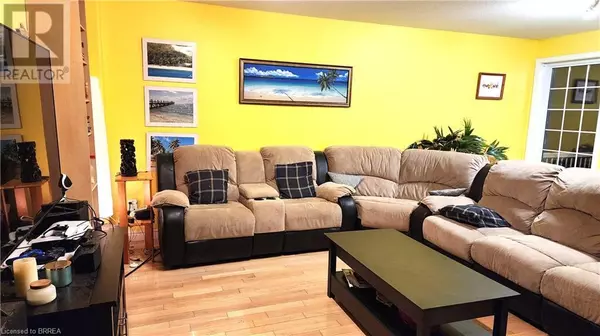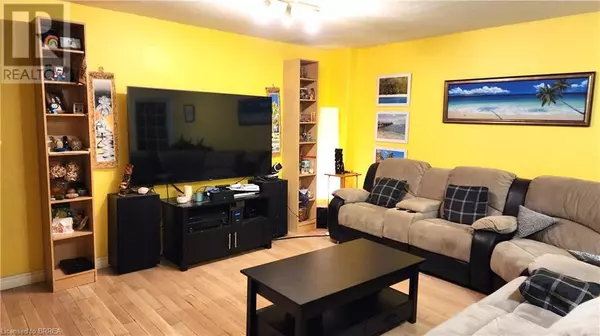11 APPLE RIDGE Drive Kitchener, ON N2P2S2
4 Beds
3 Baths
2,275 SqFt
UPDATED:
Key Details
Property Type Single Family Home
Sub Type Freehold
Listing Status Active
Purchase Type For Sale
Square Footage 2,275 sqft
Price per Sqft $408
Subdivision 335 - Pioneer Park/Doon/Wyldwoods
MLS® Listing ID 40699624
Style 2 Level
Bedrooms 4
Half Baths 1
Originating Board Brantford Regional Real Estate Assn Inc
Year Built 2003
Property Sub-Type Freehold
Property Description
Location
Province ON
Rooms
Extra Room 1 Second level Measurements not available Full bathroom
Extra Room 2 Second level 10'0'' x 12'0'' Bedroom
Extra Room 3 Second level 19'9'' x 11'0'' Bedroom
Extra Room 4 Second level Measurements not available 4pc Bathroom
Extra Room 5 Second level 11'10'' x 17'0'' Primary Bedroom
Extra Room 6 Basement 21'7'' x 12'0'' Recreation room
Interior
Heating Forced air,
Cooling Central air conditioning
Exterior
Parking Features Yes
Community Features Quiet Area, Community Centre, School Bus
View Y/N No
Total Parking Spaces 4
Private Pool No
Building
Lot Description Landscaped
Story 2
Sewer Municipal sewage system
Architectural Style 2 Level
Others
Ownership Freehold






