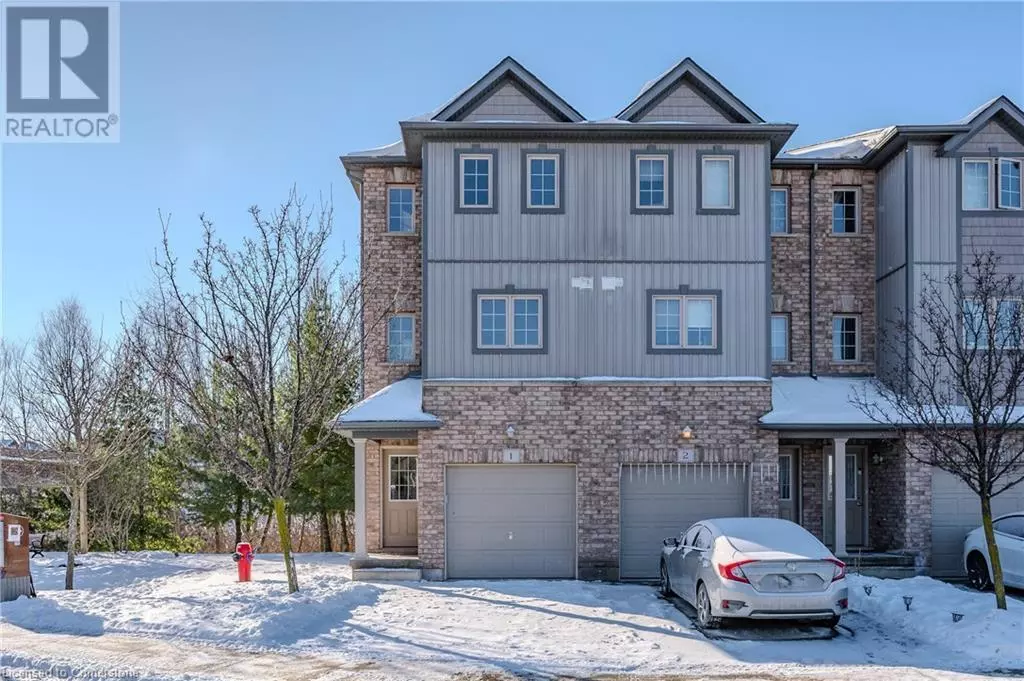285 OLD HURON Road Unit# 1 Kitchener, ON N2R0C4
3 Beds
2 Baths
1,608 SqFt
UPDATED:
Key Details
Property Type Townhouse
Sub Type Townhouse
Listing Status Active
Purchase Type For Sale
Square Footage 1,608 sqft
Price per Sqft $388
Subdivision 335 - Pioneer Park/Doon/Wyldwoods
MLS® Listing ID 40699655
Style 3 Level
Bedrooms 3
Half Baths 1
Condo Fees $330/mo
Originating Board Cornerstone - Waterloo Region
Year Built 2012
Property Sub-Type Townhouse
Property Description
Location
Province ON
Rooms
Extra Room 1 Second level 14'1'' x 16'2'' Living room
Extra Room 2 Second level 4'10'' x 4'9'' 2pc Bathroom
Extra Room 3 Second level 8'11'' x 13'11'' Dining room
Extra Room 4 Second level 9'8'' x 10'2'' Kitchen
Extra Room 5 Third level 11'10'' x 10'3'' Primary Bedroom
Extra Room 6 Third level 8'4'' x 4'11'' 4pc Bathroom
Interior
Heating Forced air
Cooling Central air conditioning
Exterior
Parking Features Yes
View Y/N No
Total Parking Spaces 2
Private Pool No
Building
Story 3
Sewer Municipal sewage system
Architectural Style 3 Level
Others
Ownership Condominium
Virtual Tour https://youriguide.com/d1muf_1_285_old_huron_rd_kitchener_on/






