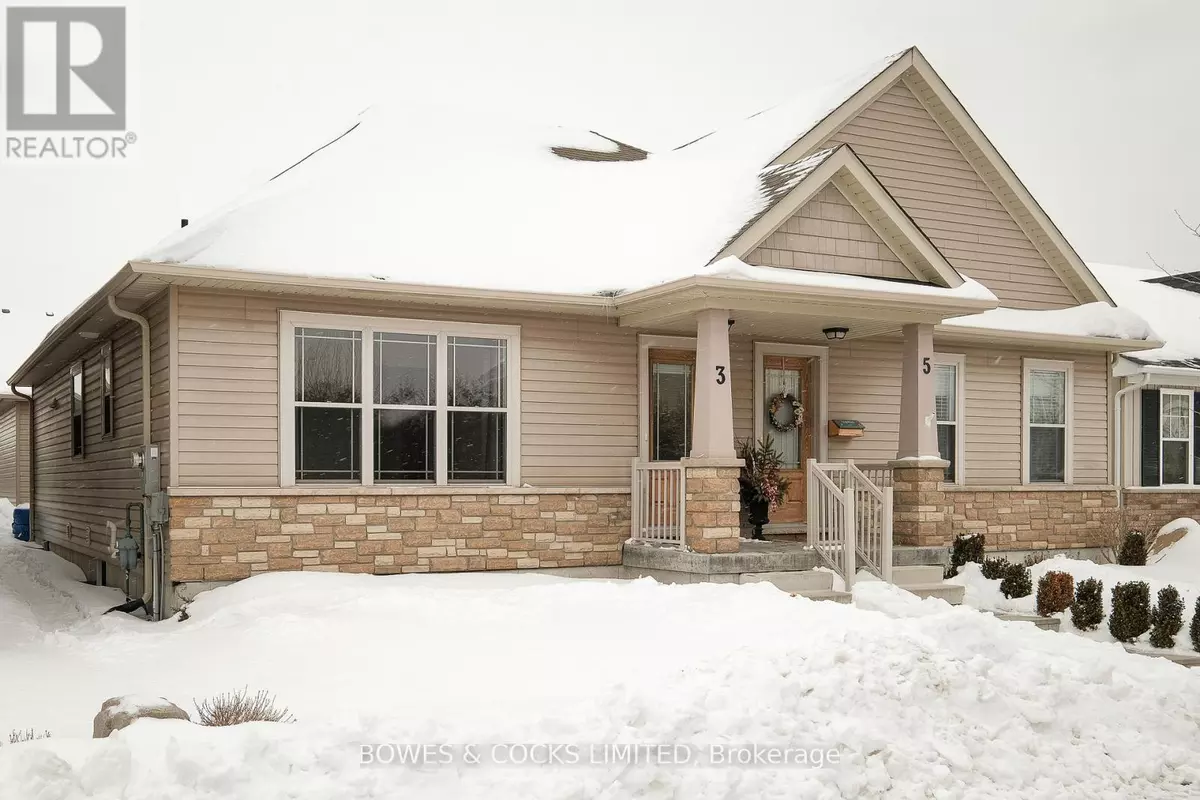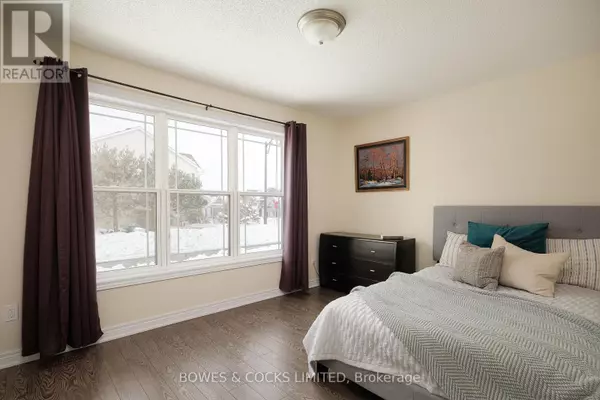3 GREENAWAY CIRCLE N Port Hope, ON L1A0B9
2 Beds
1 Bath
UPDATED:
Key Details
Property Type Single Family Home
Sub Type Freehold
Listing Status Active
Purchase Type For Sale
Subdivision Port Hope
MLS® Listing ID X11978018
Style Bungalow
Bedrooms 2
Originating Board Central Lakes Association of REALTORS®
Property Sub-Type Freehold
Property Description
Location
Province ON
Rooms
Extra Room 1 Main level 6.1 m X 4.14 m Living room
Extra Room 2 Main level 3.71 m X 2.44 m Kitchen
Extra Room 3 Main level 3.66 m X 2.54 m Primary Bedroom
Extra Room 4 Main level 1.58 m X 2.67 m Bathroom
Extra Room 5 Main level 3.05 m X 3.96 m Bedroom 2
Extra Room 6 Main level 4.57 m X 1.78 m Laundry room
Interior
Heating Forced air
Cooling Central air conditioning, Air exchanger
Exterior
Parking Features Yes
View Y/N No
Total Parking Spaces 2
Private Pool No
Building
Story 1
Sewer Sanitary sewer
Architectural Style Bungalow
Others
Ownership Freehold






