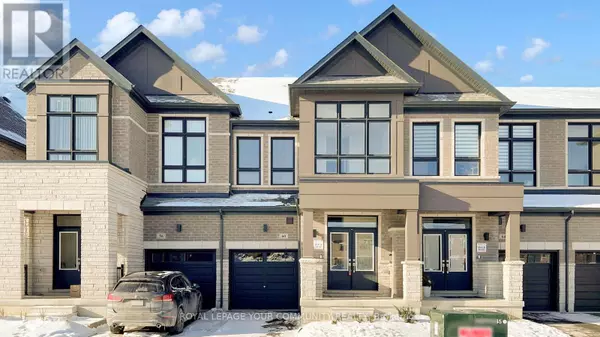60 HALDIMAND STREET Vaughan (kleinburg), ON L4H5J4
3 Beds
3 Baths
1,499 SqFt
UPDATED:
Key Details
Property Type Townhouse
Sub Type Townhouse
Listing Status Active
Purchase Type For Rent
Square Footage 1,499 sqft
Subdivision Kleinburg
MLS® Listing ID N11978371
Bedrooms 3
Half Baths 1
Originating Board Toronto Regional Real Estate Board
Property Sub-Type Townhouse
Property Description
Location
Province ON
Rooms
Extra Room 1 Second level 5.83 m X 3.53 m Primary Bedroom
Extra Room 2 Second level 3.55 m X 2.99 m Bedroom 2
Extra Room 3 Second level 4.04 m X 2.83 m Bedroom 3
Extra Room 4 Main level 5.2 m X 3.41 m Family room
Extra Room 5 Main level 4.14 m X 2.64 m Kitchen
Extra Room 6 Main level 3.22 m X 3.04 m Eating area
Interior
Heating Forced air
Cooling Central air conditioning
Flooring Hardwood, Ceramic, Carpeted
Exterior
Parking Features Yes
View Y/N No
Total Parking Spaces 3
Private Pool No
Building
Story 2
Sewer Sanitary sewer
Others
Ownership Freehold
Acceptable Financing Monthly
Listing Terms Monthly
Virtual Tour https://www.winsold.com/tour/383645






