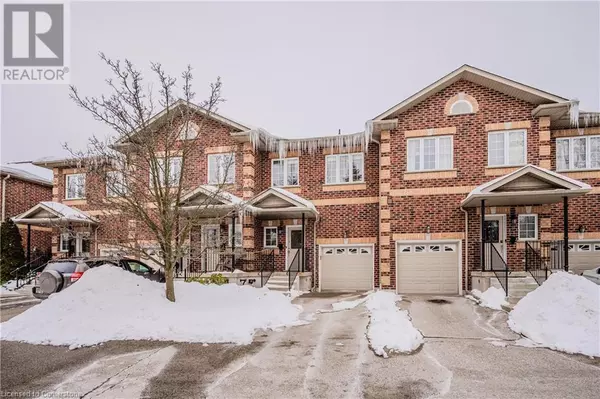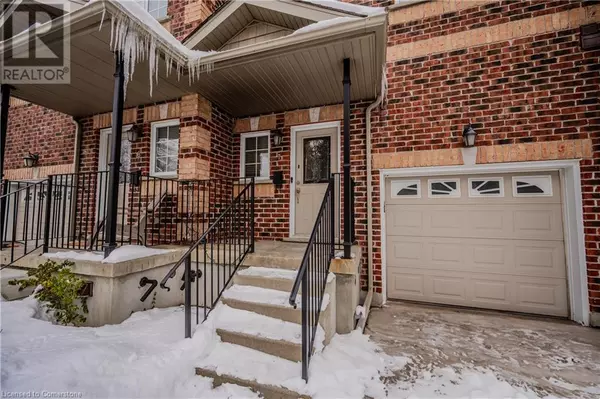76 WOOLWICH Street Unit# 7 Kitchener, ON N2K1S3
2 Beds
3 Baths
1,493 SqFt
OPEN HOUSE
Sat Feb 22, 2:00pm - 4:00pm
Sun Feb 23, 2:00pm - 4:00pm
UPDATED:
Key Details
Property Type Townhouse
Sub Type Townhouse
Listing Status Active
Purchase Type For Sale
Square Footage 1,493 sqft
Price per Sqft $401
Subdivision 120 - Lexington/Lincoln Village
MLS® Listing ID 40692606
Style 2 Level
Bedrooms 2
Half Baths 1
Condo Fees $430/mo
Originating Board Cornerstone - Waterloo Region
Year Built 2005
Property Sub-Type Townhouse
Property Description
Location
Province ON
Rooms
Extra Room 1 Second level 7'4'' x 9'5'' Den
Extra Room 2 Second level 18'9'' x 13'6'' Primary Bedroom
Extra Room 3 Second level 11'0'' x 13'0'' Bedroom
Extra Room 4 Second level Measurements not available 4pc Bathroom
Extra Room 5 Basement 18'1'' x 13'8'' Recreation room
Extra Room 6 Basement Measurements not available Laundry room
Interior
Heating Forced air
Cooling Central air conditioning
Fireplaces Number 1
Exterior
Parking Features Yes
Fence Partially fenced
Community Features Quiet Area
View Y/N No
Total Parking Spaces 2
Private Pool No
Building
Story 2
Sewer Municipal sewage system
Architectural Style 2 Level
Others
Ownership Condominium
Virtual Tour https://youriguide.com/7_76_woolwich_st_kitchener_on/






