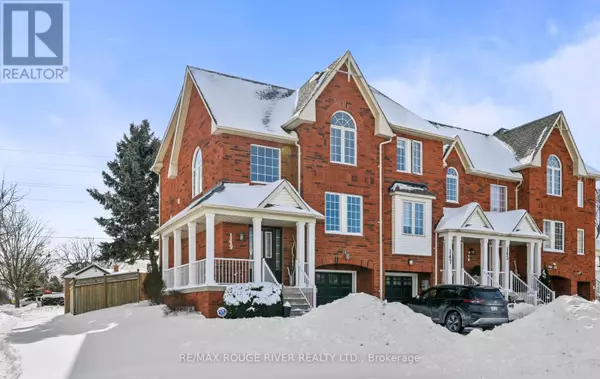149 STOKELY CRESCENT Whitby (downtown Whitby), ON L1N9S9
3 Beds
2 Baths
OPEN HOUSE
Sun Feb 23, 2:00pm - 4:00pm
UPDATED:
Key Details
Property Type Townhouse
Sub Type Townhouse
Listing Status Active
Purchase Type For Sale
Subdivision Downtown Whitby
MLS® Listing ID E11978409
Bedrooms 3
Half Baths 1
Originating Board Toronto Regional Real Estate Board
Property Sub-Type Townhouse
Property Description
Location
Province ON
Rooms
Extra Room 1 Second level 5.52 m X 3.5 m Primary Bedroom
Extra Room 2 Second level 3.69 m X 4 m Bedroom 2
Extra Room 3 Second level 4.38 m X 2.19 m Bedroom 3
Extra Room 4 Lower level 5.6 m X 2.93 m Recreational, Games room
Extra Room 5 Upper Level 3.77 m X 2.56 m Kitchen
Extra Room 6 Upper Level 6.1 m X 3.53 m Living room
Interior
Heating Forced air
Cooling Central air conditioning
Flooring Ceramic, Carpeted
Exterior
Parking Features Yes
View Y/N No
Total Parking Spaces 2
Private Pool No
Building
Story 2
Sewer Sanitary sewer
Others
Ownership Freehold






