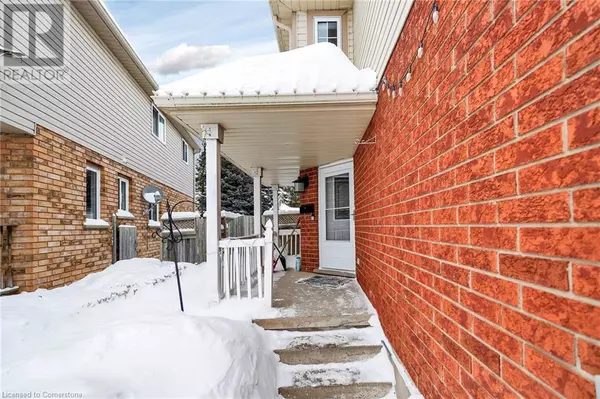98 BUSH CLOVER Crescent Kitchener, ON N2E3P8
4 Beds
4 Baths
2,080 SqFt
OPEN HOUSE
Sat Feb 22, 2:00pm - 4:00pm
Sun Feb 23, 2:00pm - 4:00pm
UPDATED:
Key Details
Property Type Single Family Home
Sub Type Freehold
Listing Status Active
Purchase Type For Sale
Square Footage 2,080 sqft
Price per Sqft $384
Subdivision 333 - Laurentian Hills/Country Hills W
MLS® Listing ID 40699690
Style 2 Level
Bedrooms 4
Half Baths 1
Originating Board Cornerstone - Waterloo Region
Property Sub-Type Freehold
Property Description
Location
Province ON
Rooms
Extra Room 1 Second level 15'3'' x 19'0'' Primary Bedroom
Extra Room 2 Second level 8'8'' x 9'1'' Bedroom
Extra Room 3 Second level 9'9'' x 10'1'' Bedroom
Extra Room 4 Second level 8'8'' x 7'2'' Bedroom
Extra Room 5 Second level Measurements not available 4pc Bathroom
Extra Room 6 Second level Measurements not available 3pc Bathroom
Interior
Heating Forced air,
Cooling Central air conditioning
Fireplaces Number 1
Exterior
Parking Features Yes
Community Features Community Centre
View Y/N No
Total Parking Spaces 3
Private Pool No
Building
Story 2
Sewer Municipal sewage system
Architectural Style 2 Level
Others
Ownership Freehold
Virtual Tour https://youriguide.com/98_bush_clover_crescent_kitchener_on/






