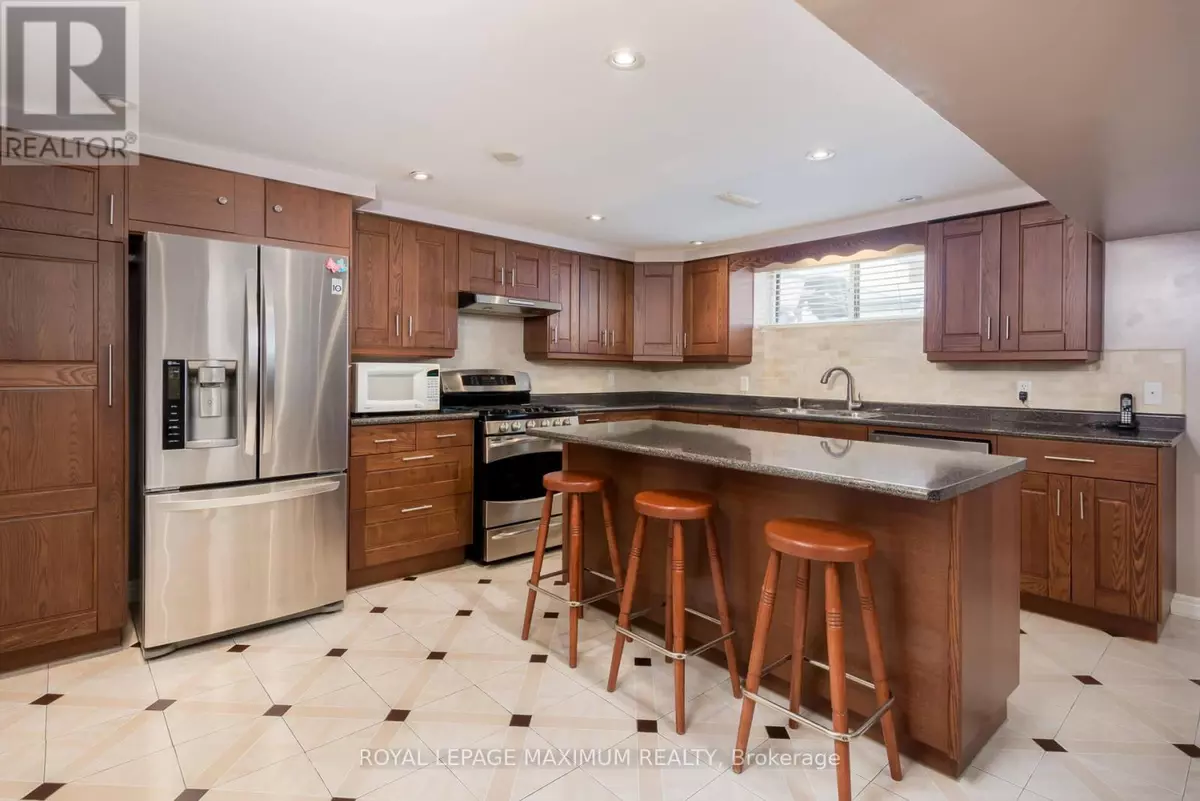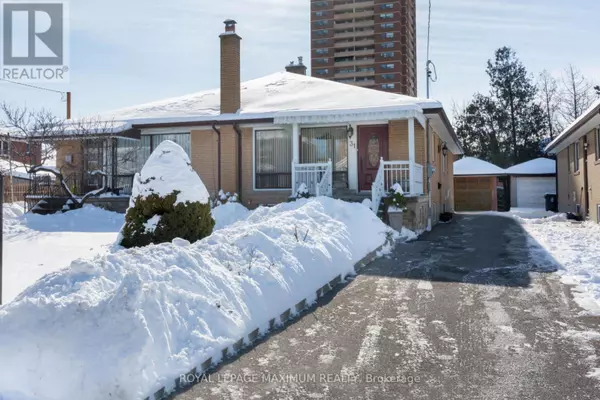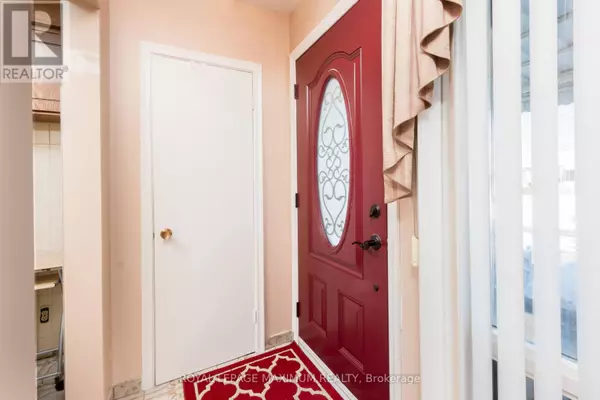31 MARLINGTON CRESCENT Toronto (downsview-roding-cfb), ON M3L1K3
3 Beds
2 Baths
UPDATED:
Key Details
Property Type Single Family Home
Sub Type Freehold
Listing Status Active
Purchase Type For Sale
Subdivision Downsview-Roding-Cfb
MLS® Listing ID W11978856
Style Bungalow
Bedrooms 3
Originating Board Toronto Regional Real Estate Board
Property Sub-Type Freehold
Property Description
Location
Province ON
Rooms
Extra Room 1 Basement 3.35 m X 3.65 m Recreational, Games room
Extra Room 2 Basement 6 m X 4 m Kitchen
Extra Room 3 Main level 4.8 m X 3.55 m Living room
Extra Room 4 Main level 3.2 m X 2.7 m Dining room
Extra Room 5 Main level 3.7 m X 2.5 m Kitchen
Extra Room 6 Main level 4.25 m X 3.14 m Primary Bedroom
Interior
Heating Forced air
Cooling Central air conditioning
Exterior
Parking Features Yes
View Y/N No
Total Parking Spaces 7
Private Pool No
Building
Story 1
Sewer Sanitary sewer
Architectural Style Bungalow
Others
Ownership Freehold
Virtual Tour https://www.tours.imagepromedia.ca/31marlingtoncres/






