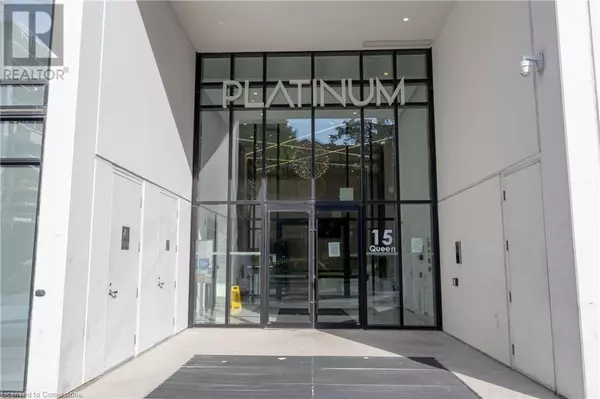15 QUEEN Street S Unit# 902 Hamilton, ON L8P3R6
2 Beds
2 Baths
831 SqFt
UPDATED:
Key Details
Property Type Condo
Sub Type Condominium
Listing Status Active
Purchase Type For Sale
Square Footage 831 sqft
Price per Sqft $770
Subdivision 104 - Central South
MLS® Listing ID 40699949
Bedrooms 2
Condo Fees $465/mo
Originating Board Cornerstone - Hamilton-Burlington
Year Built 2022
Property Sub-Type Condominium
Property Description
Location
Province ON
Rooms
Extra Room 1 Main level 1' x 1' Laundry room
Extra Room 2 Main level 1' x 1' 4pc Bathroom
Extra Room 3 Main level 1' x 1' 3pc Bathroom
Extra Room 4 Main level 10'5'' x 7'10'' Bedroom
Extra Room 5 Main level 16'0'' x 8'3'' Primary Bedroom
Extra Room 6 Main level 10'5'' x 14'2'' Family room
Interior
Heating Forced air,
Cooling Central air conditioning
Exterior
Parking Features Yes
View Y/N No
Total Parking Spaces 1
Private Pool No
Building
Story 1
Sewer Municipal sewage system
Others
Ownership Condominium
Virtual Tour https://www.youtube.com/watch?v=eUUWDRIzW7E






