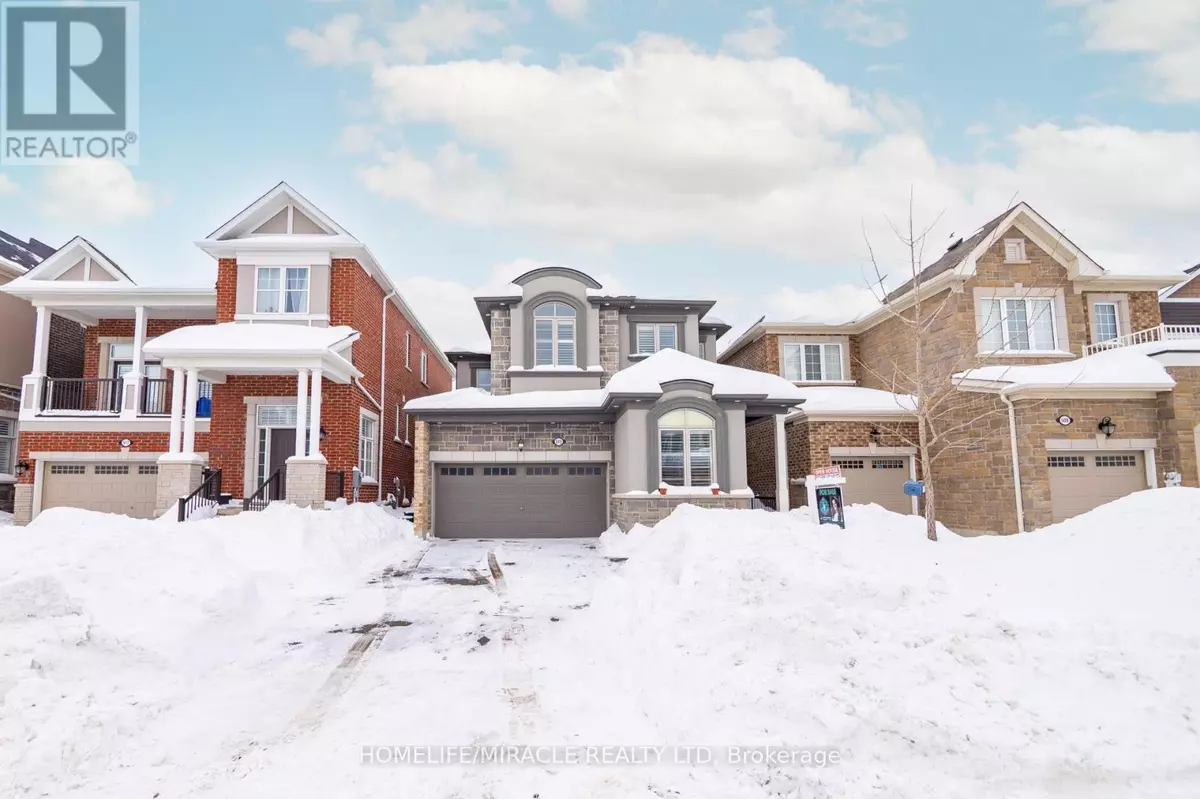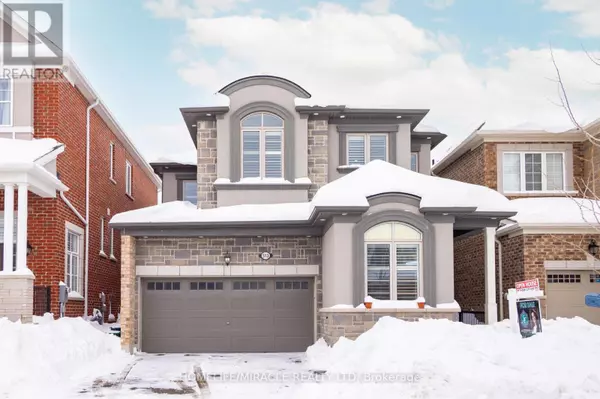513 JUNEBERRY COURT Milton (1026 - Cb Cobban), ON L9E1M7
7 Beds
4 Baths
OPEN HOUSE
Sat Feb 22, 2:00pm - 4:00pm
Sun Feb 23, 2:00pm - 4:00pm
UPDATED:
Key Details
Property Type Single Family Home
Sub Type Freehold
Listing Status Active
Purchase Type For Sale
Subdivision 1026 - Cb Cobban
MLS® Listing ID W11979719
Bedrooms 7
Half Baths 1
Originating Board Toronto Regional Real Estate Board
Property Sub-Type Freehold
Property Description
Location
Province ON
Rooms
Extra Room 1 Second level 5.02 m X 4.87 m Primary Bedroom
Extra Room 2 Second level 3.2 m X 3.04 m Bedroom 2
Extra Room 3 Second level 3.04 m X 3.04 m Bedroom 3
Extra Room 4 Second level 3.2 m X 3.04 m Bedroom 4
Extra Room 5 Second level 2.2 m X 1.67 m Laundry room
Extra Room 6 Basement 3.2 m X 1.89 m Bedroom
Interior
Heating Forced air
Cooling Central air conditioning
Flooring Hardwood, Ceramic
Fireplaces Number 1
Exterior
Parking Features Yes
Fence Fenced yard
Community Features School Bus
View Y/N No
Total Parking Spaces 5
Private Pool No
Building
Story 2
Sewer Sanitary sewer
Others
Ownership Freehold






