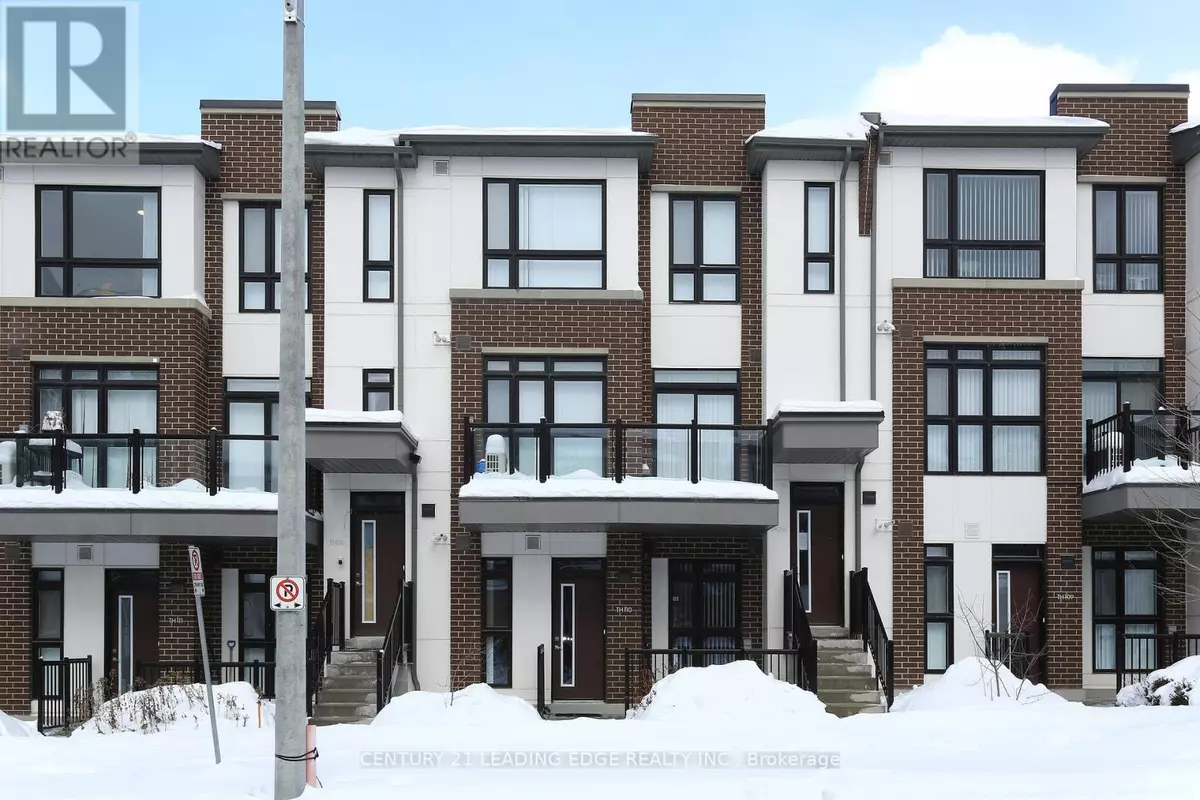100 CANON JACKSON DR #110 Toronto (brookhaven-amesbury), ON M6M0C1
1 Bed
1 Bath
499 SqFt
UPDATED:
Key Details
Property Type Townhouse
Sub Type Townhouse
Listing Status Active
Purchase Type For Sale
Square Footage 499 sqft
Price per Sqft $1,142
Subdivision Brookhaven-Amesbury
MLS® Listing ID W11980515
Bedrooms 1
Condo Fees $485/mo
Originating Board Toronto Regional Real Estate Board
Property Sub-Type Townhouse
Property Description
Location
Province ON
Rooms
Extra Room 1 Main level 4.9 m X 3.1 m Living room
Extra Room 2 Main level 4.9 m X 3.1 m Dining room
Extra Room 3 Main level 4.9 m X 3.1 m Kitchen
Extra Room 4 Main level 4.3 m X 3.05 m Bedroom
Extra Room 5 Main level 2 m X 1.2 m Laundry room
Interior
Heating Forced air
Cooling Central air conditioning
Flooring Laminate
Exterior
Parking Features Yes
Community Features Pet Restrictions, Community Centre
View Y/N No
Total Parking Spaces 1
Private Pool No
Others
Ownership Condominium/Strata






