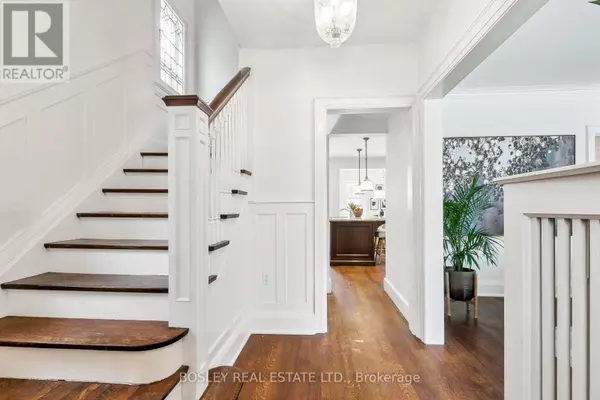352 INGLEWOOD DRIVE Toronto (rosedale-moore Park), ON M4T1J6
5 Beds
4 Baths
2,999 SqFt
OPEN HOUSE
Sat Feb 22, 2:00pm - 4:00pm
Sun Feb 23, 2:00pm - 4:00pm
UPDATED:
Key Details
Property Type Single Family Home
Sub Type Freehold
Listing Status Active
Purchase Type For Sale
Square Footage 2,999 sqft
Price per Sqft $1,532
Subdivision Rosedale-Moore Park
MLS® Listing ID C11980632
Bedrooms 5
Half Baths 1
Originating Board Toronto Regional Real Estate Board
Property Sub-Type Freehold
Property Description
Location
Province ON
Rooms
Extra Room 1 Second level 5.5 m X 4.52 m Bedroom 2
Extra Room 2 Second level 5.5 m X 3.93 m Bedroom 3
Extra Room 3 Second level 3.38 m X 3.47 m Bedroom 4
Extra Room 4 Second level 3.47 m X 2.83 m Bedroom 5
Extra Room 5 Third level 7.01 m X 6.09 m Primary Bedroom
Extra Room 6 Basement 4.93 m X 4.39 m Exercise room
Interior
Heating Radiant heat
Cooling Wall unit
Flooring Hardwood, Laminate
Fireplaces Number 1
Exterior
Parking Features Yes
Fence Fenced yard
View Y/N No
Total Parking Spaces 3
Private Pool No
Building
Story 2.5
Sewer Sanitary sewer
Others
Ownership Freehold
Virtual Tour https://sites.odyssey3d.ca/352inglewooddrive






