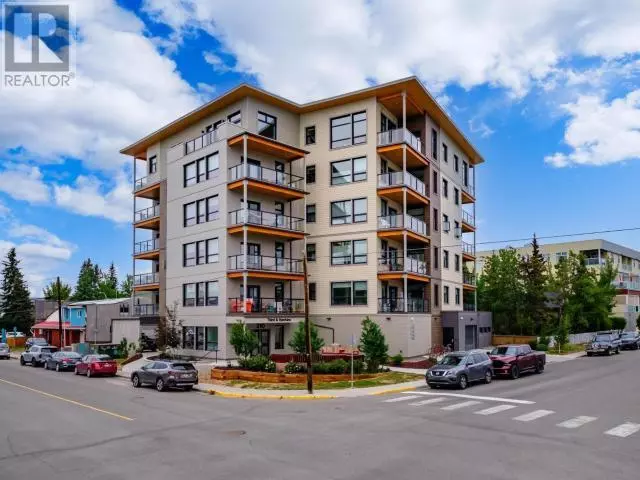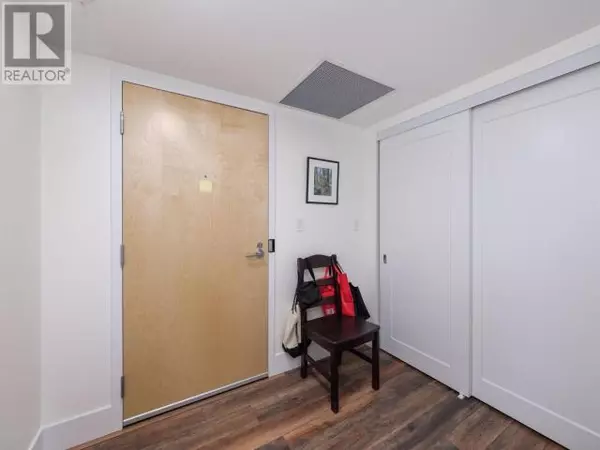REQUEST A TOUR If you would like to see this home without being there in person, select the "Virtual Tour" option and your agent will contact you to discuss available opportunities.
In-PersonVirtual Tour
$ 599,000
Est. payment /mo
New
203-210 HAWKINS STREET Whitehorse, YT Y1A1X4
2 Beds
2 Baths
1,200 Sqft Lot
UPDATED:
Key Details
Property Type Condo
Sub Type Condominium/Strata
Listing Status Active
Purchase Type For Sale
MLS® Listing ID 16192
Bedrooms 2
Condo Fees $535/mo
Originating Board Yukon Real Estate Association
Year Built 2020
Lot Size 1,200 Sqft
Acres 1200.0
Property Sub-Type Condominium/Strata
Property Description
203-210 Hawkins St is a 2 bedroom, 2 full bathroom 1269sqft apartment in the heart of downtown Whitehorse. The open concept living area is full of natural light and offers a treehouse feel with several windows overlooking the neighbouring trees. The kitchen is beautifully designed with quartz countertops, abundant cupboard space, and energy efficient stainless steel appliances. An extra wide hallway leads to the full bathroom, laundry area and both bedrooms. The primary bedroom holds an ensuite bathroom with tiled shower, extra large closet, and a nook full of possibilities. There is a private covered deck, powered covered parking, and keyfob entry. This unit will appeal professionals looking to be in the heart of downtown or those looking to downsize. Don't miss your opportunity to own in this one of a kind building - call today for information package and to schedule your private showing. (id:24570)
Location
Province YT
Rooms
Extra Room 1 Main level 6 ft X 8 ft Foyer
Extra Room 2 Main level 10 ft X 13 ft , 6 in Living room
Extra Room 3 Main level 11 ft X 9 ft Dining room
Extra Room 4 Main level 11 ft X 9 ft Kitchen
Extra Room 5 Main level 14 ft , 6 in X 11 ft Primary Bedroom
Extra Room 6 Main level Measurements not available 4pc Bathroom
Exterior
Parking Features No
View Y/N No
Private Pool No
Others
Ownership Condominium/Strata






