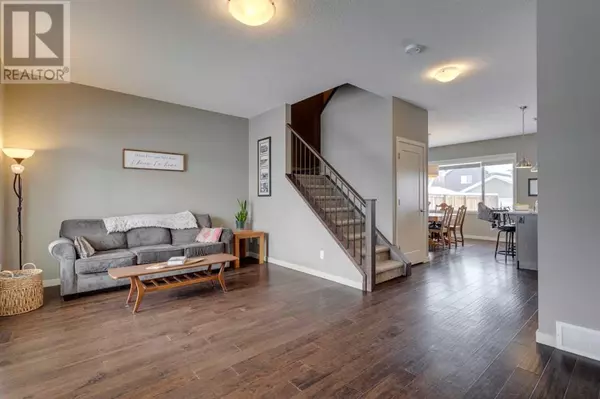94 Fireside Circle Cochrane, AB T4C0Z5
2 Beds
3 Baths
1,408 SqFt
UPDATED:
Key Details
Property Type Single Family Home
Sub Type Freehold
Listing Status Active
Purchase Type For Sale
Square Footage 1,408 sqft
Price per Sqft $354
Subdivision Fireside
MLS® Listing ID A2195214
Bedrooms 2
Half Baths 1
Originating Board Calgary Real Estate Board
Year Built 2015
Lot Size 2,818 Sqft
Acres 2818.4224
Property Sub-Type Freehold
Property Description
Location
Province AB
Rooms
Extra Room 1 Second level 14.25 Ft x 12.58 Ft Primary Bedroom
Extra Room 2 Second level 14.25 Ft x 11.17 Ft Bedroom
Extra Room 3 Second level 4.92 Ft x 10.75 Ft 3pc Bathroom
Extra Room 4 Second level 8.00 Ft x 8.00 Ft 4pc Bathroom
Extra Room 5 Main level 19.58 Ft x 11.17 Ft Living room
Extra Room 6 Main level 9.67 Ft x 14.00 Ft Kitchen
Interior
Heating Forced air
Cooling None
Flooring Carpeted, Hardwood, Tile
Fireplaces Number 1
Exterior
Parking Features No
Fence Fence
View Y/N No
Total Parking Spaces 2
Private Pool No
Building
Lot Description Landscaped
Story 2
Others
Ownership Freehold
Virtual Tour https://youriguide.com/94_fireside_cir_cochrane_ab/






