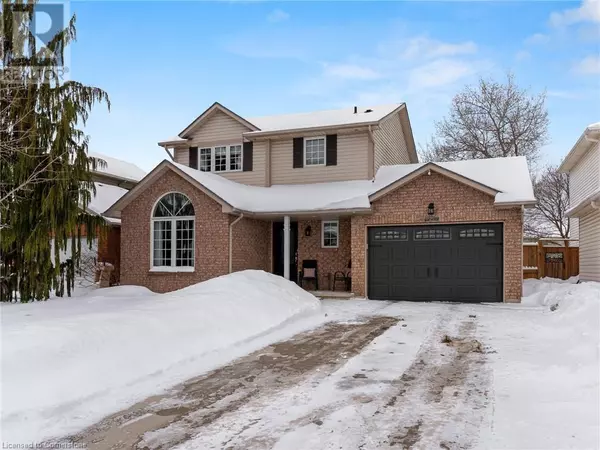25 LINDSAY Drive Caledonia, ON N3W2M3
3 Beds
3 Baths
1,625 SqFt
UPDATED:
Key Details
Property Type Single Family Home
Sub Type Freehold
Listing Status Active
Purchase Type For Sale
Square Footage 1,625 sqft
Price per Sqft $529
Subdivision 633 - Caledonia South East
MLS® Listing ID 40699097
Style 2 Level
Bedrooms 3
Originating Board Cornerstone - Hamilton-Burlington
Year Built 1999
Lot Size 5,227 Sqft
Acres 5227.2
Property Sub-Type Freehold
Property Description
Location
Province ON
Rooms
Extra Room 1 Second level 11'2'' x 18'2'' Primary Bedroom
Extra Room 2 Second level 11'2'' x 10'9'' Bedroom
Extra Room 3 Second level 9'4'' x 10'9'' Bedroom
Extra Room 4 Second level Measurements not available 4pc Bathroom
Extra Room 5 Basement Measurements not available Utility room
Extra Room 6 Basement Measurements not available 3pc Bathroom
Interior
Heating Forced air
Cooling Central air conditioning
Fireplaces Number 1
Fireplaces Type Other - See remarks
Exterior
Parking Features Yes
Community Features Quiet Area
View Y/N No
Total Parking Spaces 5
Private Pool Yes
Building
Story 2
Sewer Municipal sewage system
Architectural Style 2 Level
Others
Ownership Freehold
Virtual Tour https://media.hyperfocusmedia.ca/videos/019523bd-6278-70d6-845f-d6c29d010390






