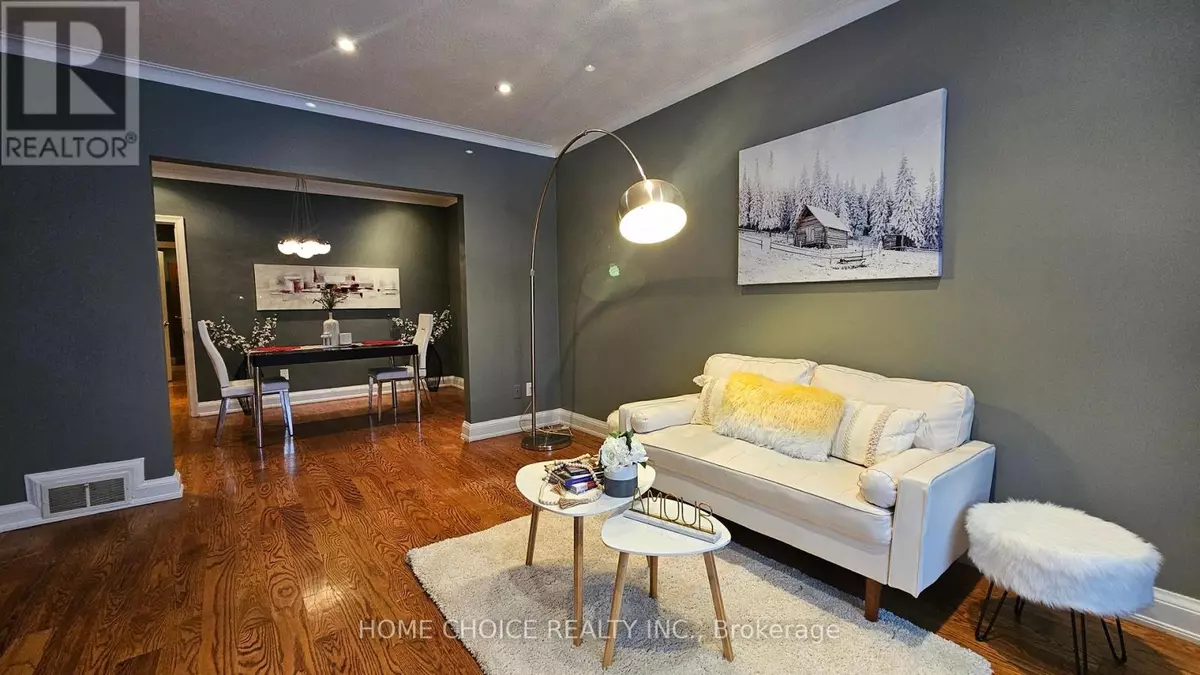19 KIRBY ROAD Toronto (downsview-roding-cfb), ON M3Z1B5
4 Beds
2 Baths
UPDATED:
Key Details
Property Type Single Family Home
Sub Type Freehold
Listing Status Active
Purchase Type For Sale
Subdivision Downsview-Roding-Cfb
MLS® Listing ID W11981770
Style Bungalow
Bedrooms 4
Originating Board Toronto Regional Real Estate Board
Property Sub-Type Freehold
Property Description
Location
Province ON
Rooms
Extra Room 1 Basement 19.69 m X 9.19 m Living room
Extra Room 2 Basement 9.51 m X 9.19 m Kitchen
Extra Room 3 Basement 18.04 m X 9.19 m Bedroom 4
Extra Room 4 Main level 16.47 m X 13.12 m Living room
Extra Room 5 Main level 12.14 m X 8.99 m Dining room
Extra Room 6 Main level 11.48 m X 10.5 m Kitchen
Interior
Heating Forced air
Cooling Central air conditioning
Flooring Hardwood, Ceramic, Laminate
Exterior
Parking Features Yes
View Y/N No
Total Parking Spaces 7
Private Pool No
Building
Story 1
Sewer Sanitary sewer
Architectural Style Bungalow
Others
Ownership Freehold






