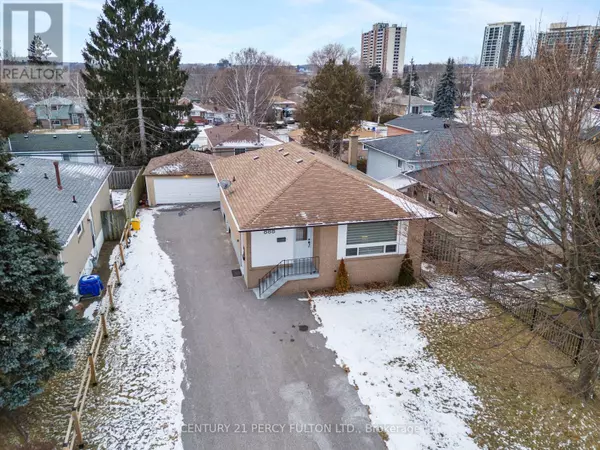888 Naroch BLVD #Main Floor Pickering (bay Ridges), ON L1W1T2
3 Beds
1 Bath
UPDATED:
Key Details
Property Type Single Family Home
Sub Type Freehold
Listing Status Active
Purchase Type For Rent
Subdivision Bay Ridges
MLS® Listing ID E11982791
Style Bungalow
Bedrooms 3
Originating Board Toronto Regional Real Estate Board
Property Sub-Type Freehold
Property Description
Location
Province ON
Rooms
Extra Room 1 Main level 1.8 m X 2.39 m Kitchen
Extra Room 2 Main level 4.36 m X 4.85 m Living room
Extra Room 3 Main level 2.89 m X 3.74 m Eating area
Extra Room 4 Main level 3.3 m X 3.46 m Primary Bedroom
Extra Room 5 Main level 2.9 m X 3.84 m Bedroom 2
Extra Room 6 Main level 2.72 m X 3.83 m Bedroom 3
Interior
Heating Forced air
Cooling Central air conditioning
Flooring Tile, Hardwood
Exterior
Parking Features Yes
View Y/N No
Total Parking Spaces 4
Private Pool No
Building
Story 1
Sewer Sanitary sewer
Architectural Style Bungalow
Others
Ownership Freehold
Acceptable Financing Monthly
Listing Terms Monthly






