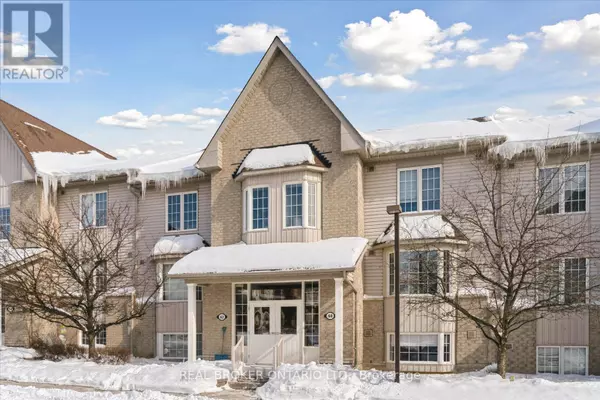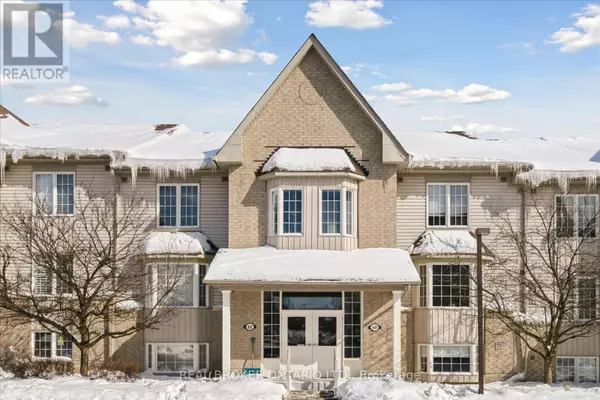60 Petra WAY #1 Whitby (pringle Creek), ON L1R0A4
2 Beds
1 Bath
899 SqFt
UPDATED:
Key Details
Property Type Condo
Sub Type Condominium/Strata
Listing Status Active
Purchase Type For Sale
Square Footage 899 sqft
Price per Sqft $695
Subdivision Pringle Creek
MLS® Listing ID E11982182
Style Bungalow
Bedrooms 2
Condo Fees $398/mo
Originating Board Central Lakes Association of REALTORS®
Property Sub-Type Condominium/Strata
Property Description
Location
Province ON
Rooms
Extra Room 1 Main level 3.62 m X 2.43 m Kitchen
Extra Room 2 Main level 6.96 m X 3.63 m Dining room
Extra Room 3 Main level 6.96 m X 3.63 m Living room
Extra Room 4 Main level 5.49 m X 3.04 m Primary Bedroom
Extra Room 5 Main level 3.86 m X 3.57 m Bedroom 2
Extra Room 6 Main level 2.5 m X 1.45 m Laundry room
Interior
Heating Forced air
Cooling Central air conditioning
Flooring Hardwood, Ceramic
Exterior
Parking Features Yes
Community Features Pet Restrictions, School Bus
View Y/N Yes
View View
Total Parking Spaces 2
Private Pool No
Building
Story 1
Architectural Style Bungalow
Others
Ownership Condominium/Strata






