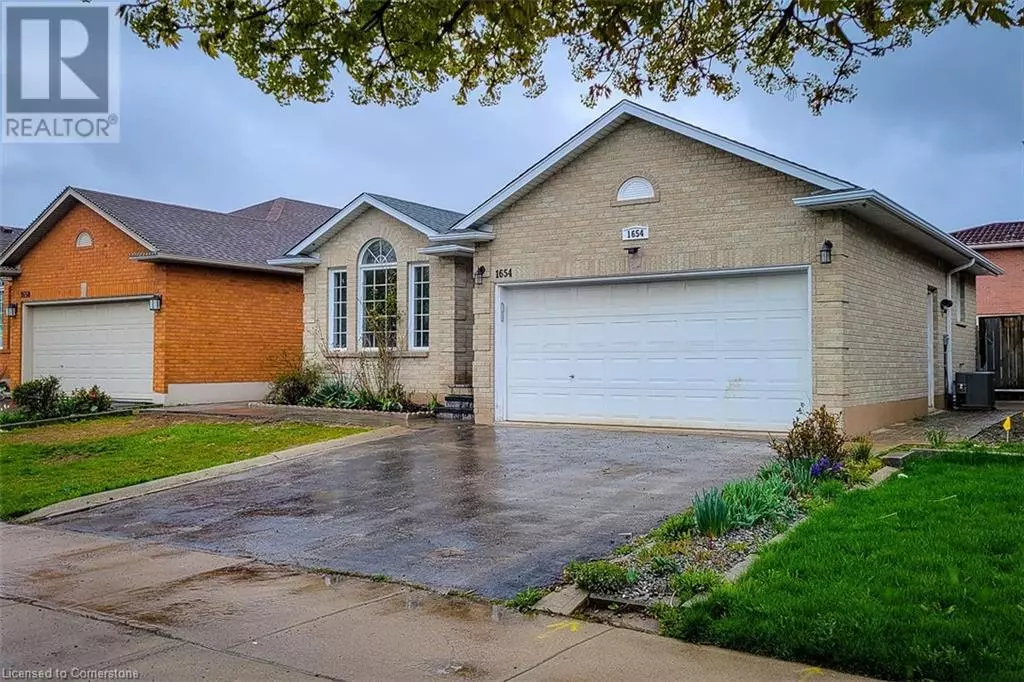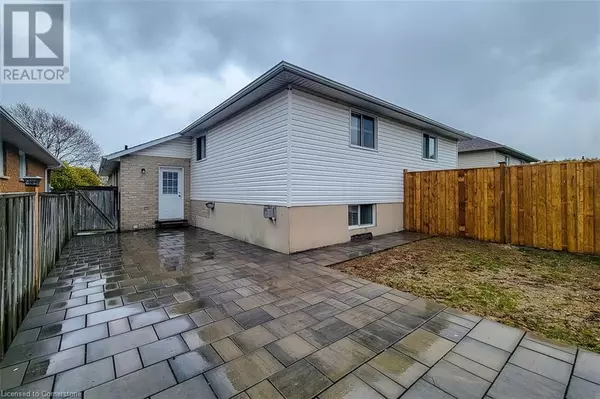1654 UPPER WELLINGTON Street Unit# Upper Hamilton, ON L9B2C2
3 Beds
1 Bath
1,370 SqFt
UPDATED:
Key Details
Property Type Single Family Home
Sub Type Freehold
Listing Status Active
Purchase Type For Rent
Square Footage 1,370 sqft
Subdivision 184 - Jerome/Ryckman'S Cors
MLS® Listing ID 40700519
Bedrooms 3
Originating Board Cornerstone - Hamilton-Burlington
Year Built 1996
Property Sub-Type Freehold
Property Description
Location
Province ON
Rooms
Extra Room 1 Main level Measurements not available Laundry room
Extra Room 2 Main level 17'4'' x 12'0'' Eat in kitchen
Extra Room 3 Main level 11'0'' x 11'0'' Dining room
Extra Room 4 Main level 17'0'' x 11'0'' Living room
Extra Room 5 Upper Level Measurements not available 4pc Bathroom
Extra Room 6 Upper Level 9'0'' x 9'0'' Bedroom
Interior
Heating Forced air,
Cooling Central air conditioning
Exterior
Parking Features Yes
View Y/N No
Total Parking Spaces 3
Private Pool No
Building
Sewer Municipal sewage system
Others
Ownership Freehold
Acceptable Financing Monthly
Listing Terms Monthly






