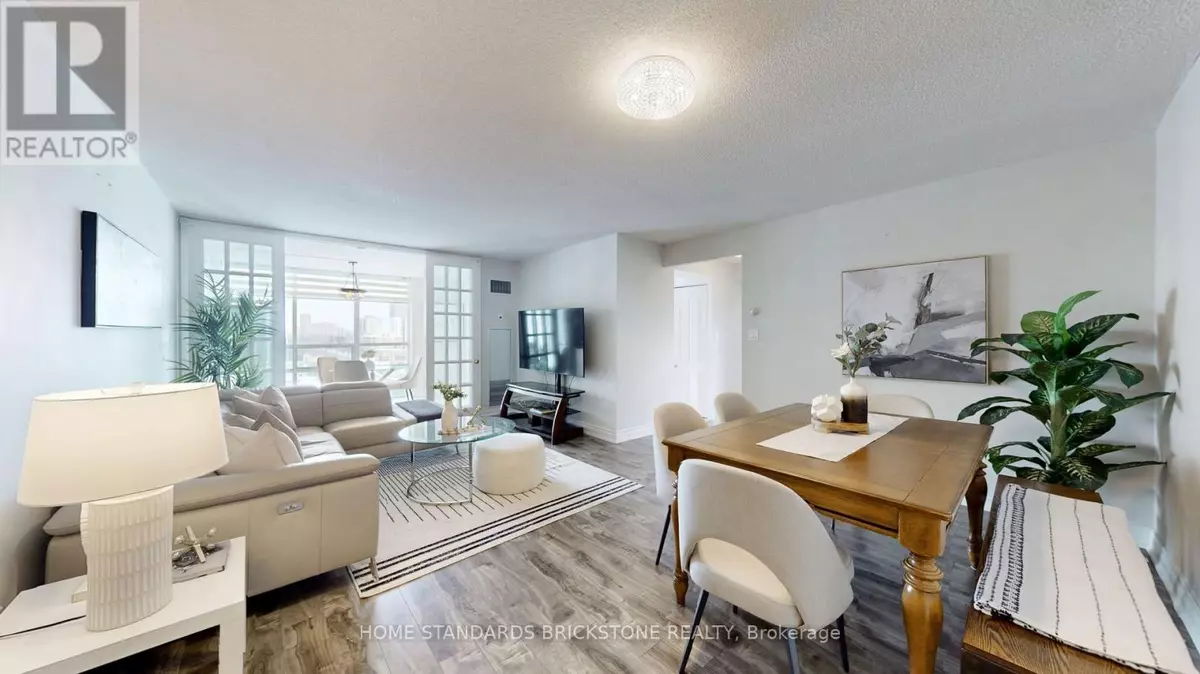850 Steeles AVE West #703 Vaughan (lakeview Estates), ON L4J8E7
2 Beds
2 Baths
1,199 SqFt
UPDATED:
Key Details
Property Type Condo
Sub Type Condominium/Strata
Listing Status Active
Purchase Type For Sale
Square Footage 1,199 sqft
Price per Sqft $500
Subdivision Lakeview Estates
MLS® Listing ID N11982586
Bedrooms 2
Condo Fees $1,017/mo
Originating Board Toronto Regional Real Estate Board
Property Sub-Type Condominium/Strata
Property Description
Location
Province ON
Rooms
Extra Room 1 Flat 3.68 m X 3.02 m Living room
Extra Room 2 Flat 4.52 m X 3.02 m Dining room
Extra Room 3 Flat 5.1 m X 2.7 m Kitchen
Extra Room 4 Flat 5.13 m X 3.35 m Primary Bedroom
Extra Room 5 Flat 3.32 m X 2.94 m Bedroom 2
Interior
Heating Forced air
Cooling Central air conditioning
Exterior
Parking Features Yes
Community Features Pet Restrictions, Community Centre
View Y/N No
Total Parking Spaces 1
Private Pool No
Others
Ownership Condominium/Strata






